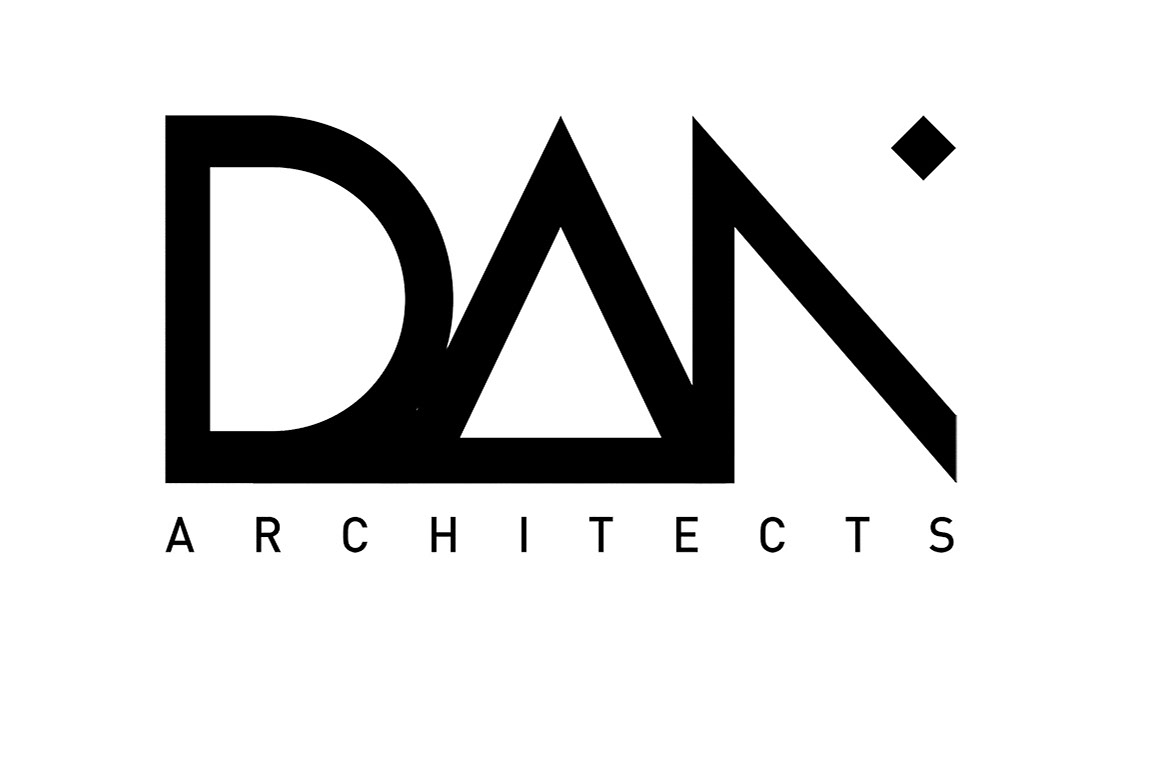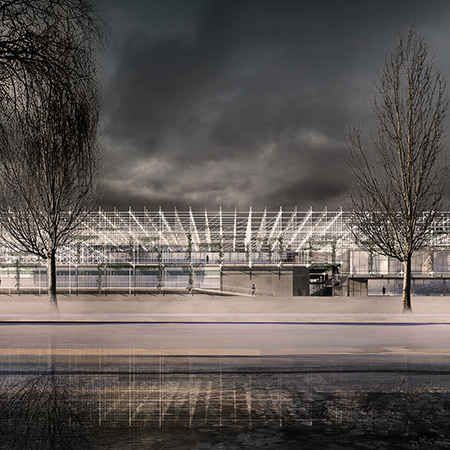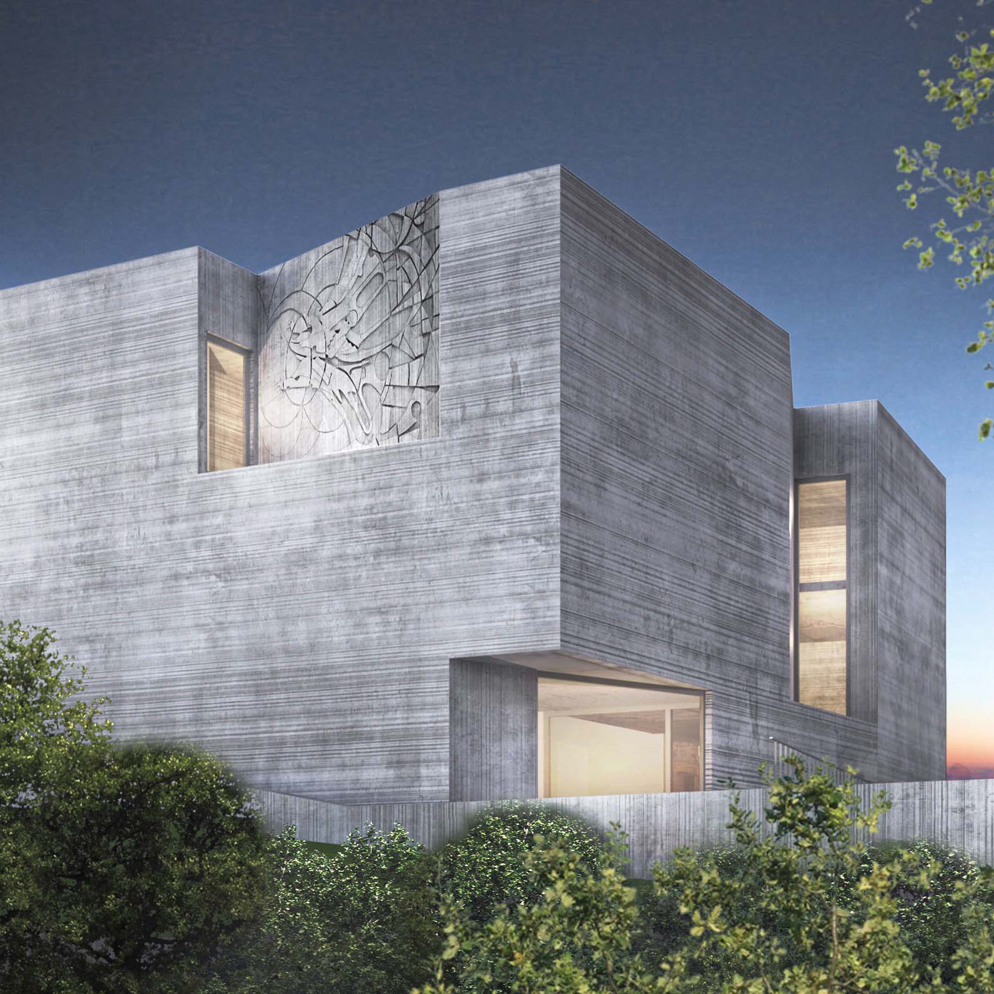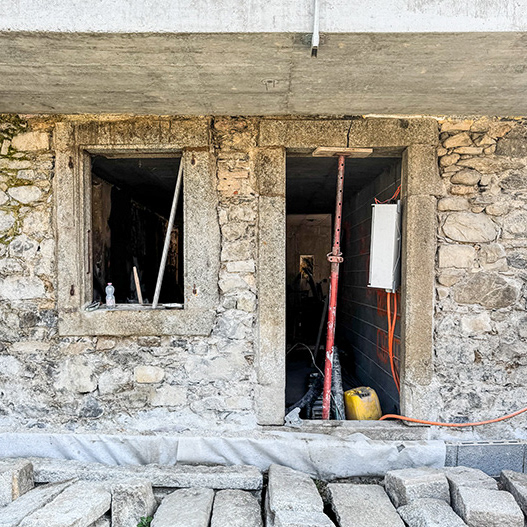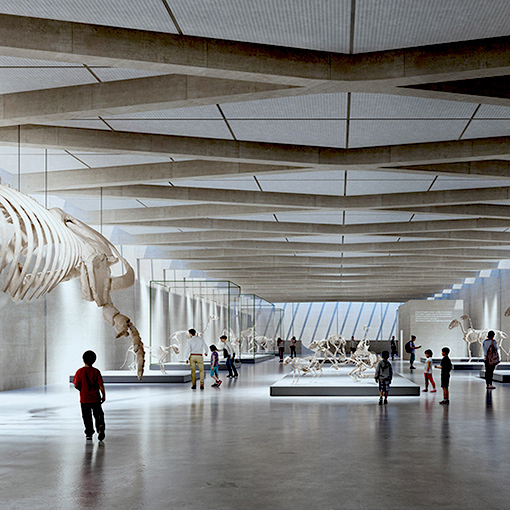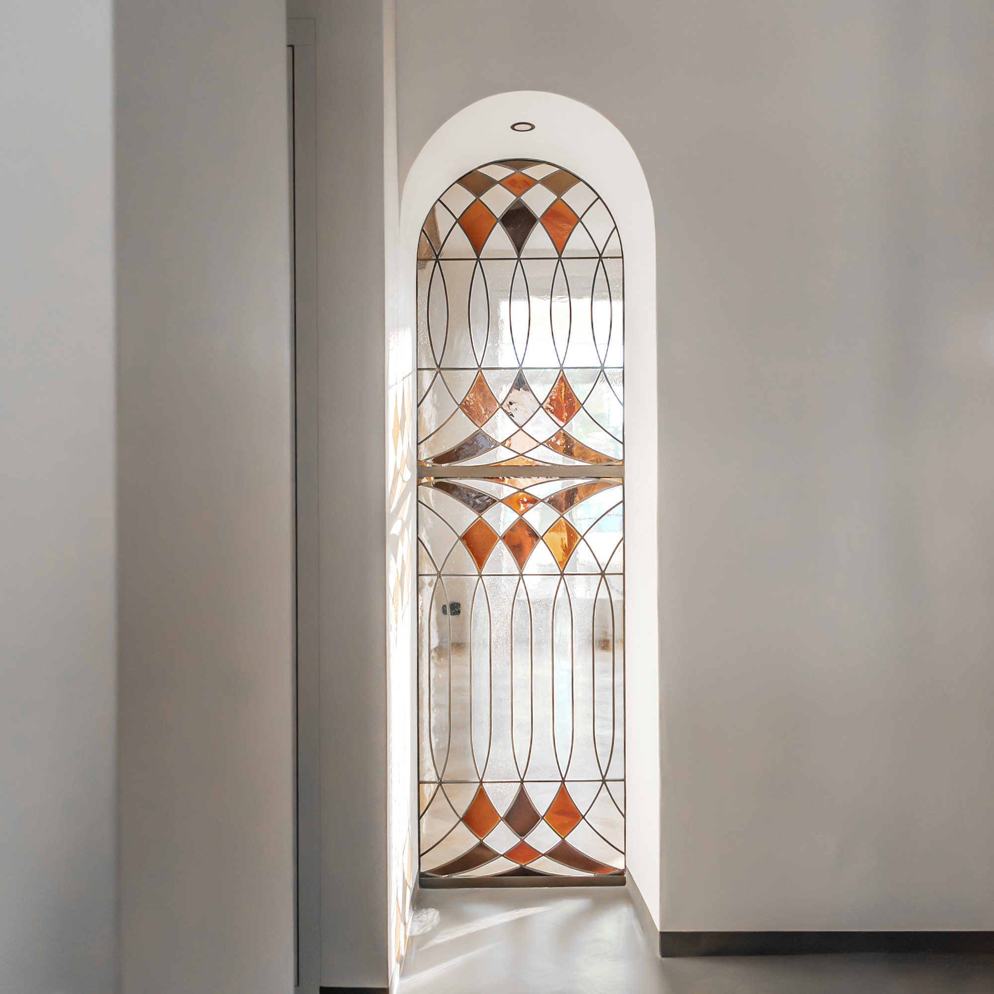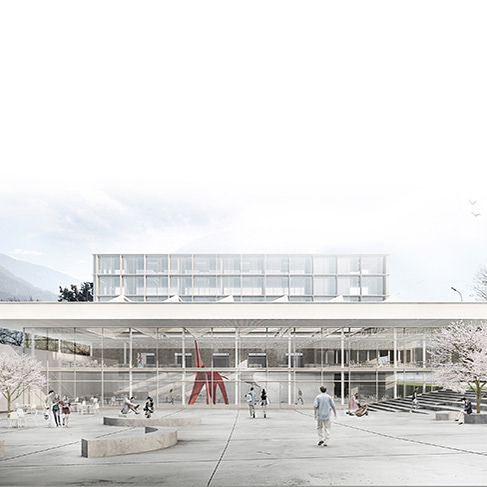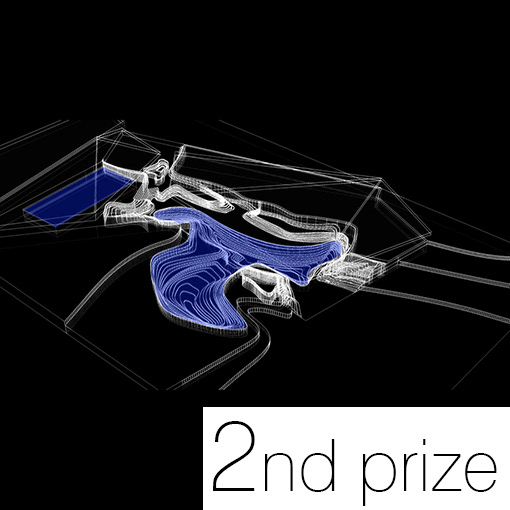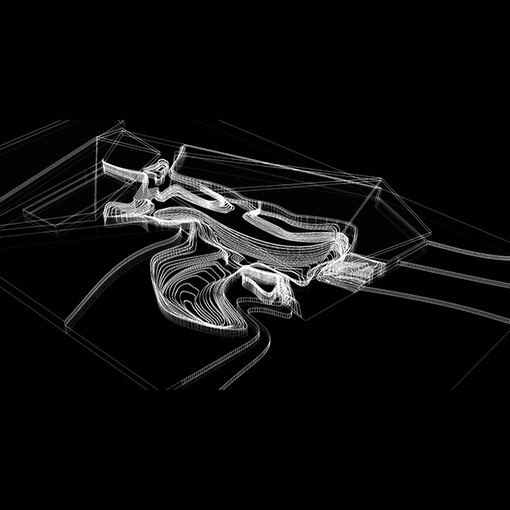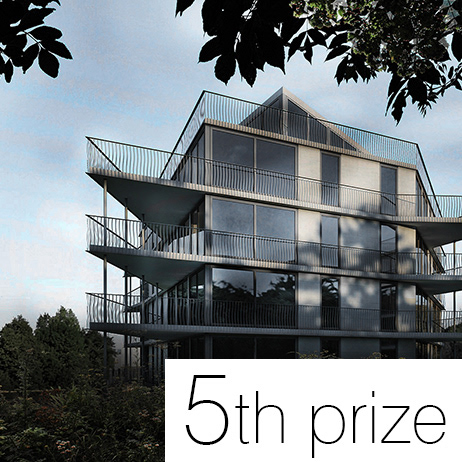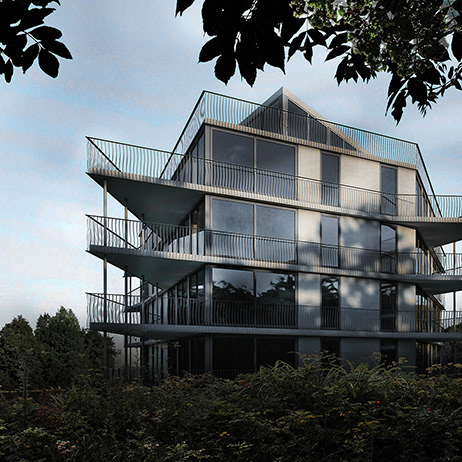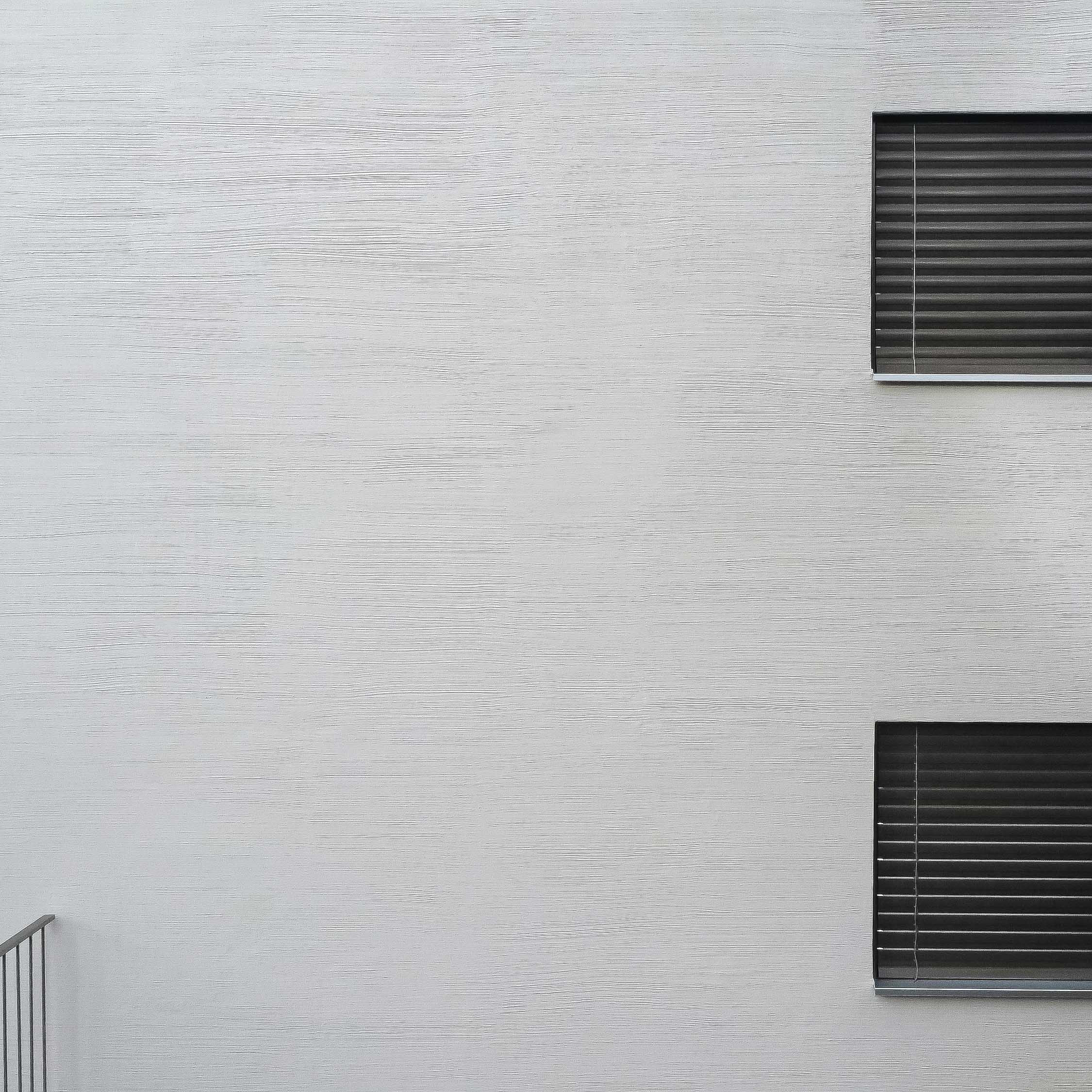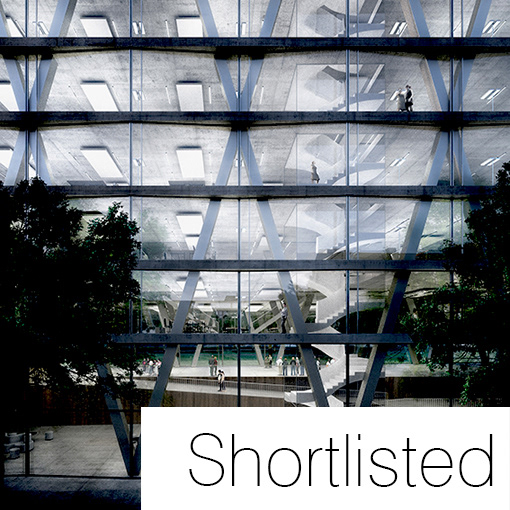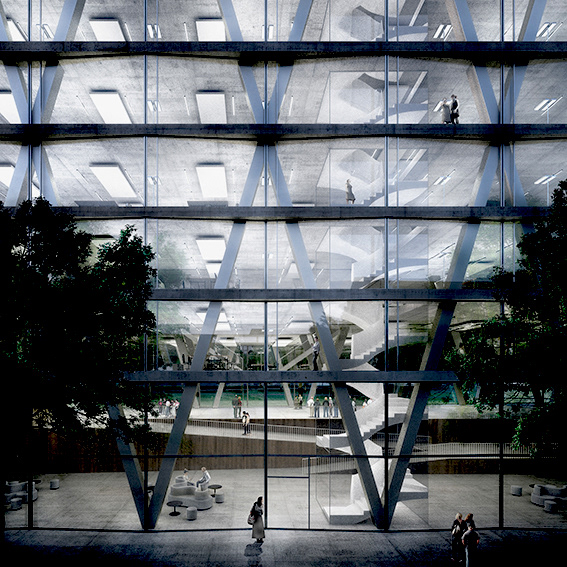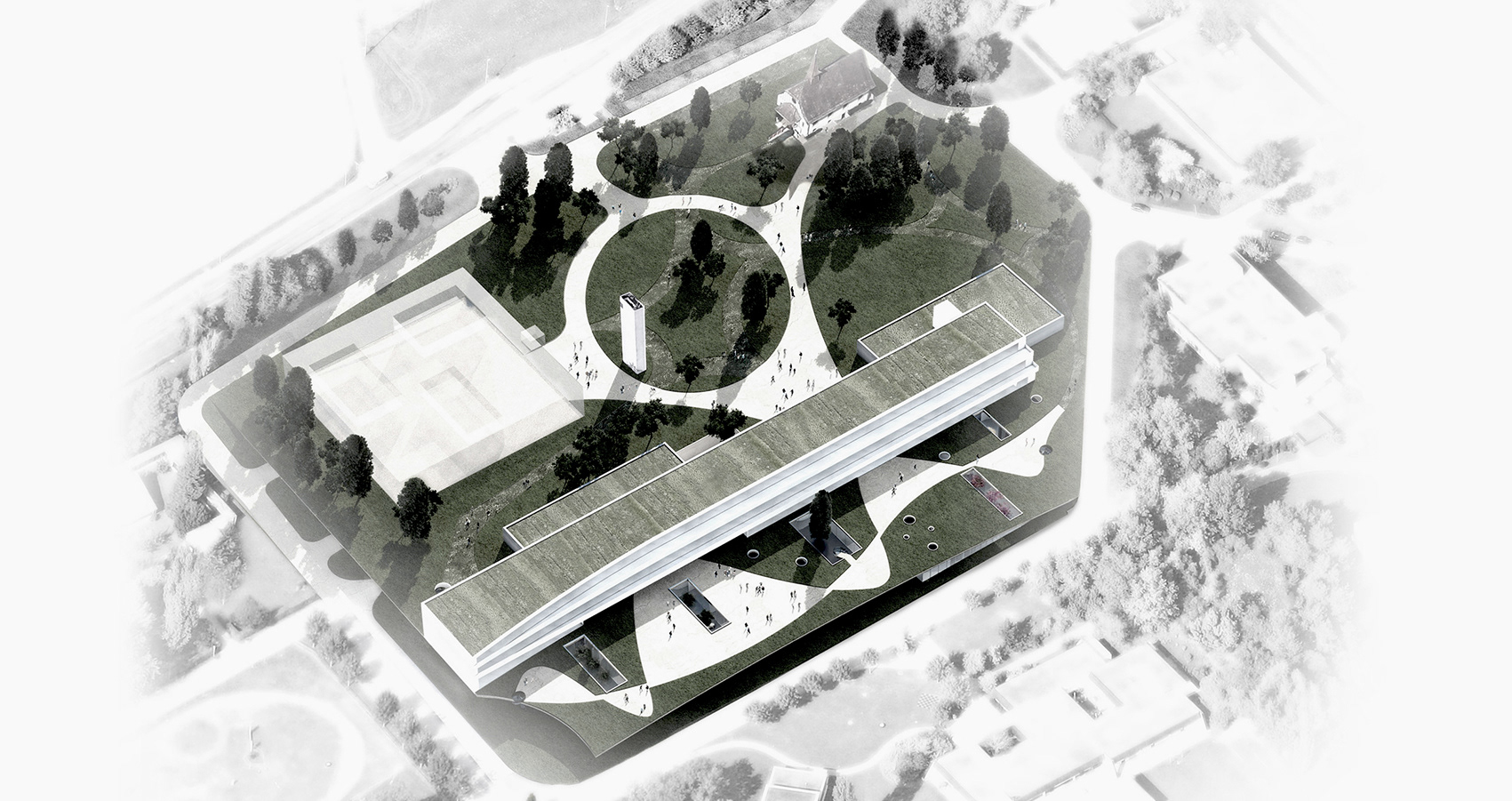
Personeni Raffaele Architectes©
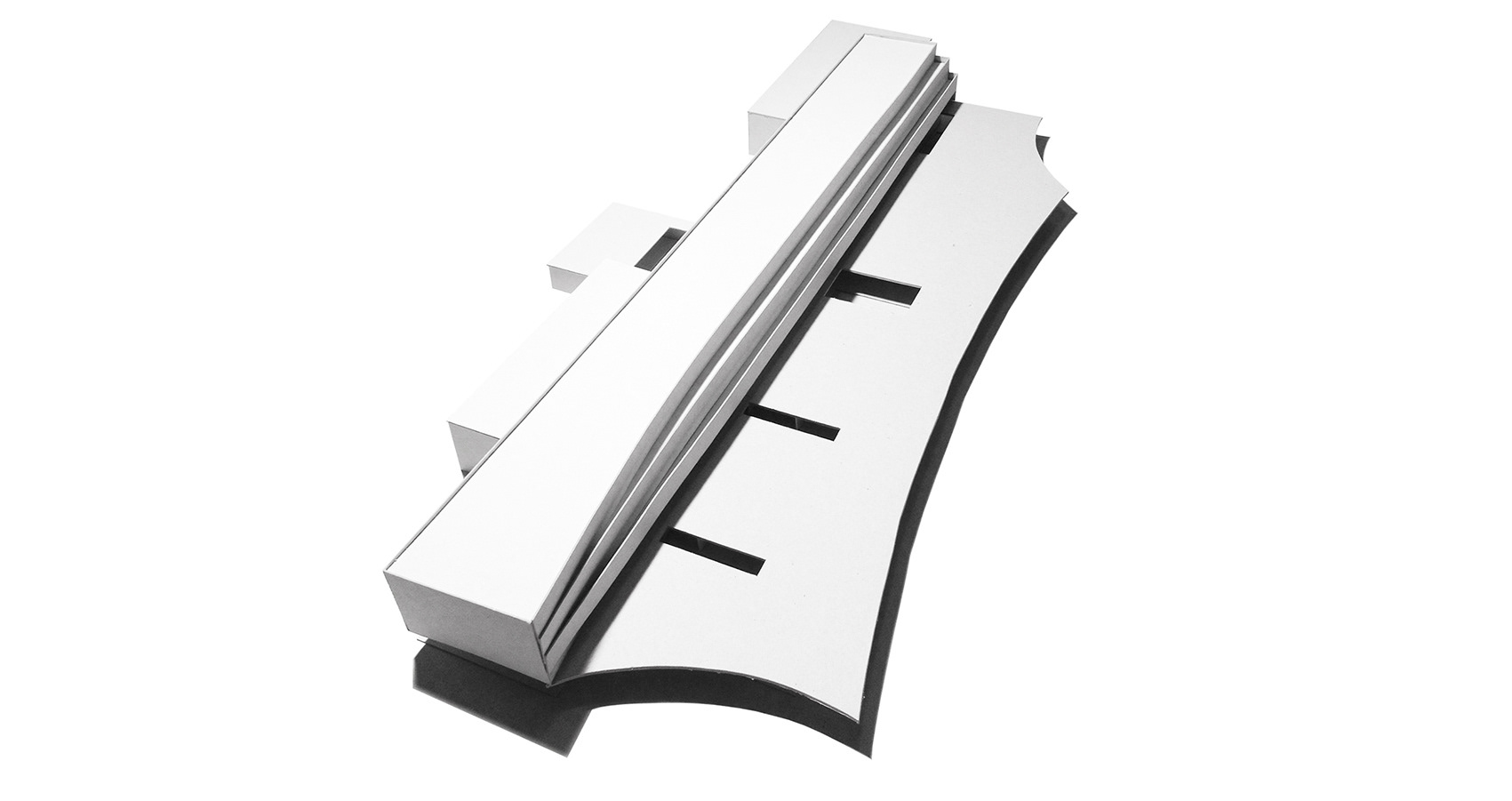
Personeni Raffaele Architectes©
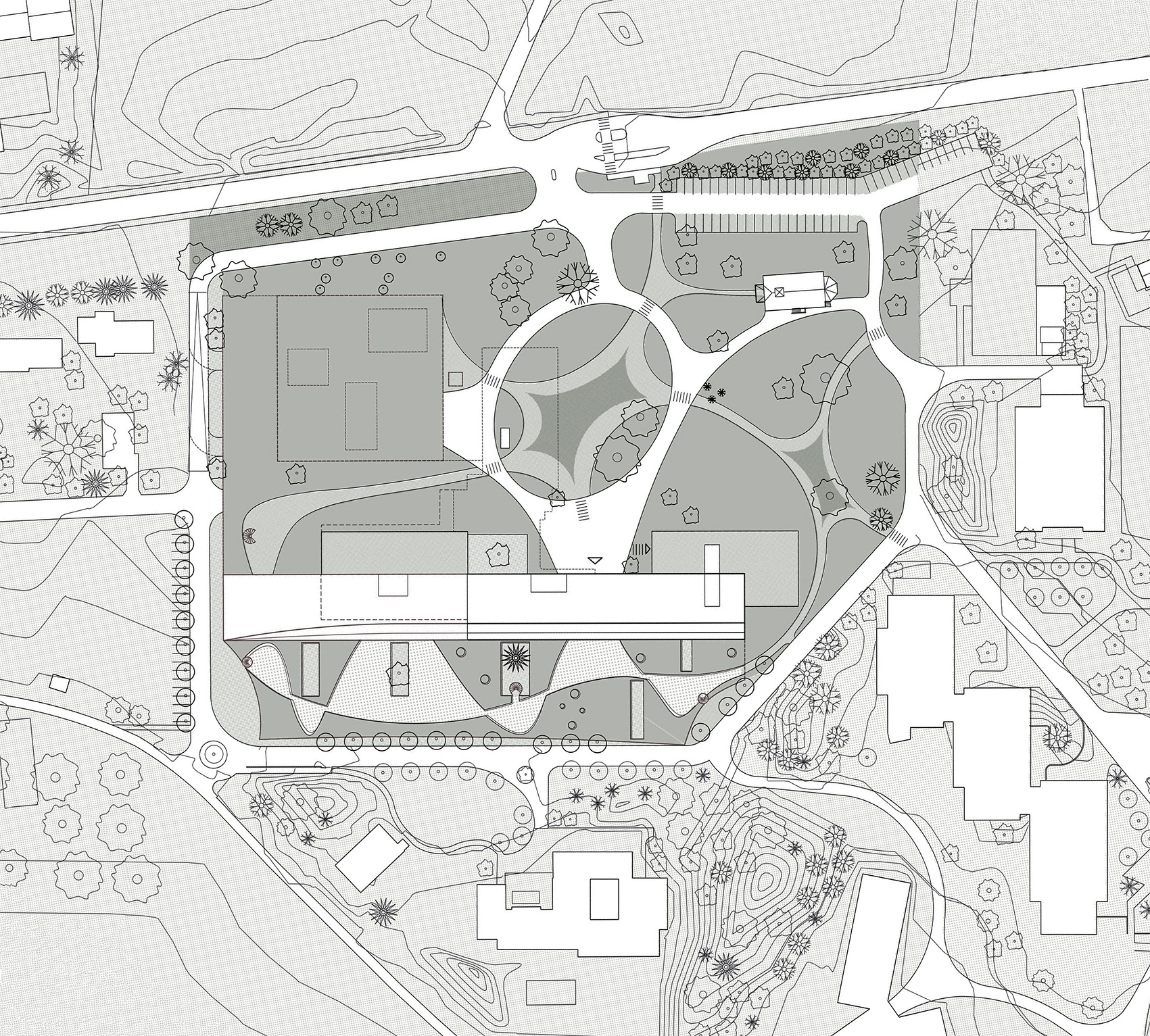
Personeni Raffaele Architectes©
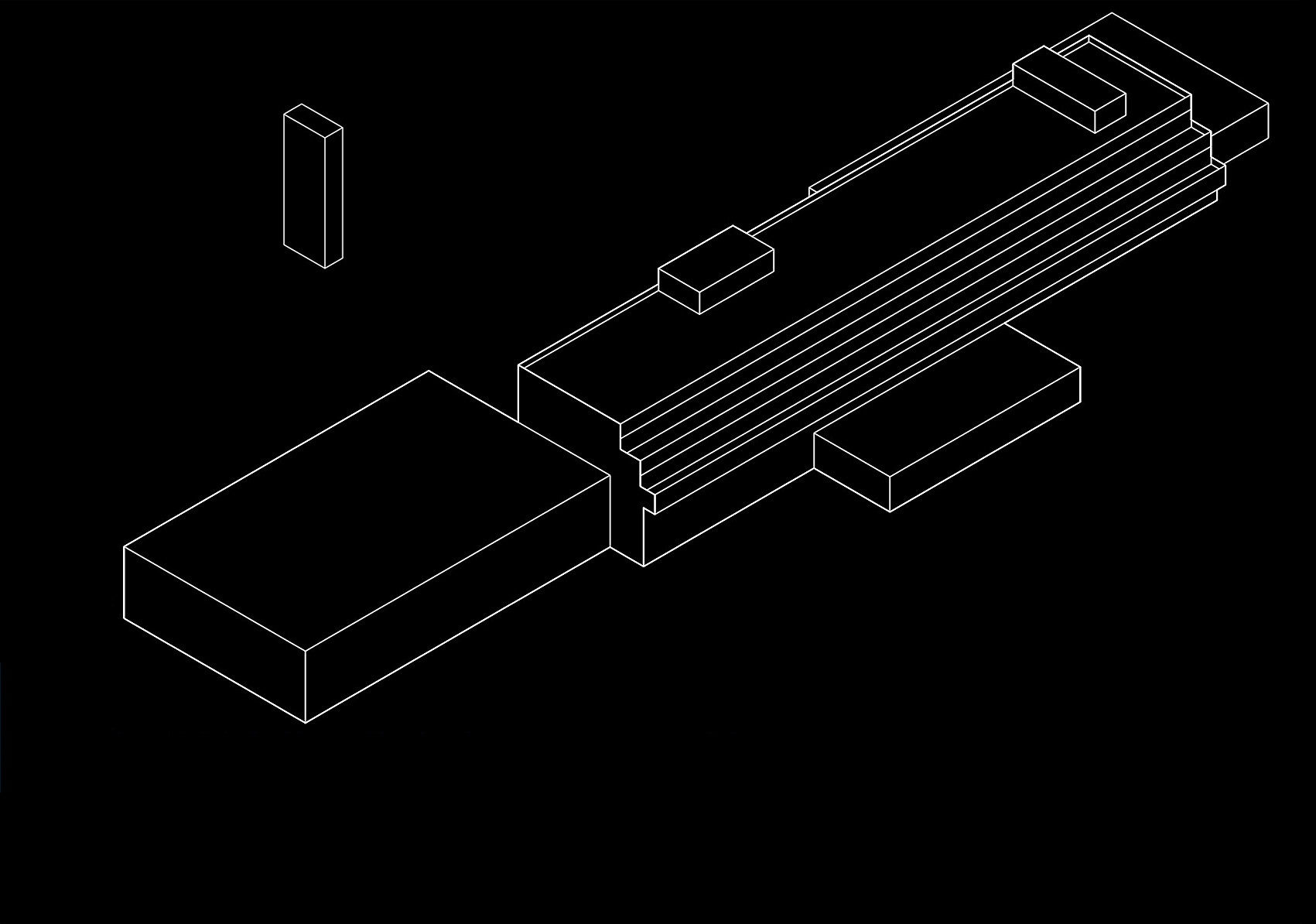
Personeni Raffaele Architectes©
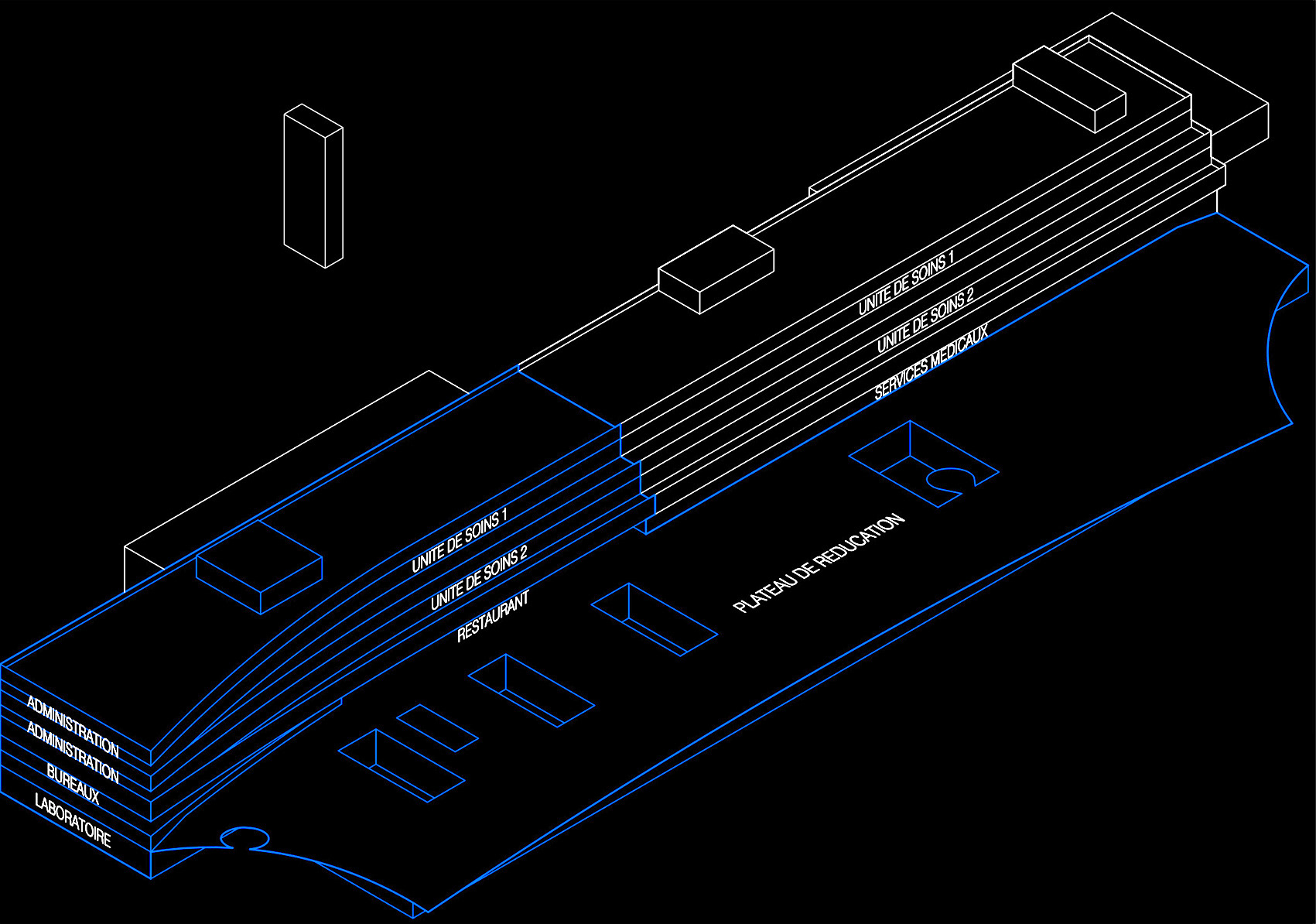
Personeni Raffaele Architectes©
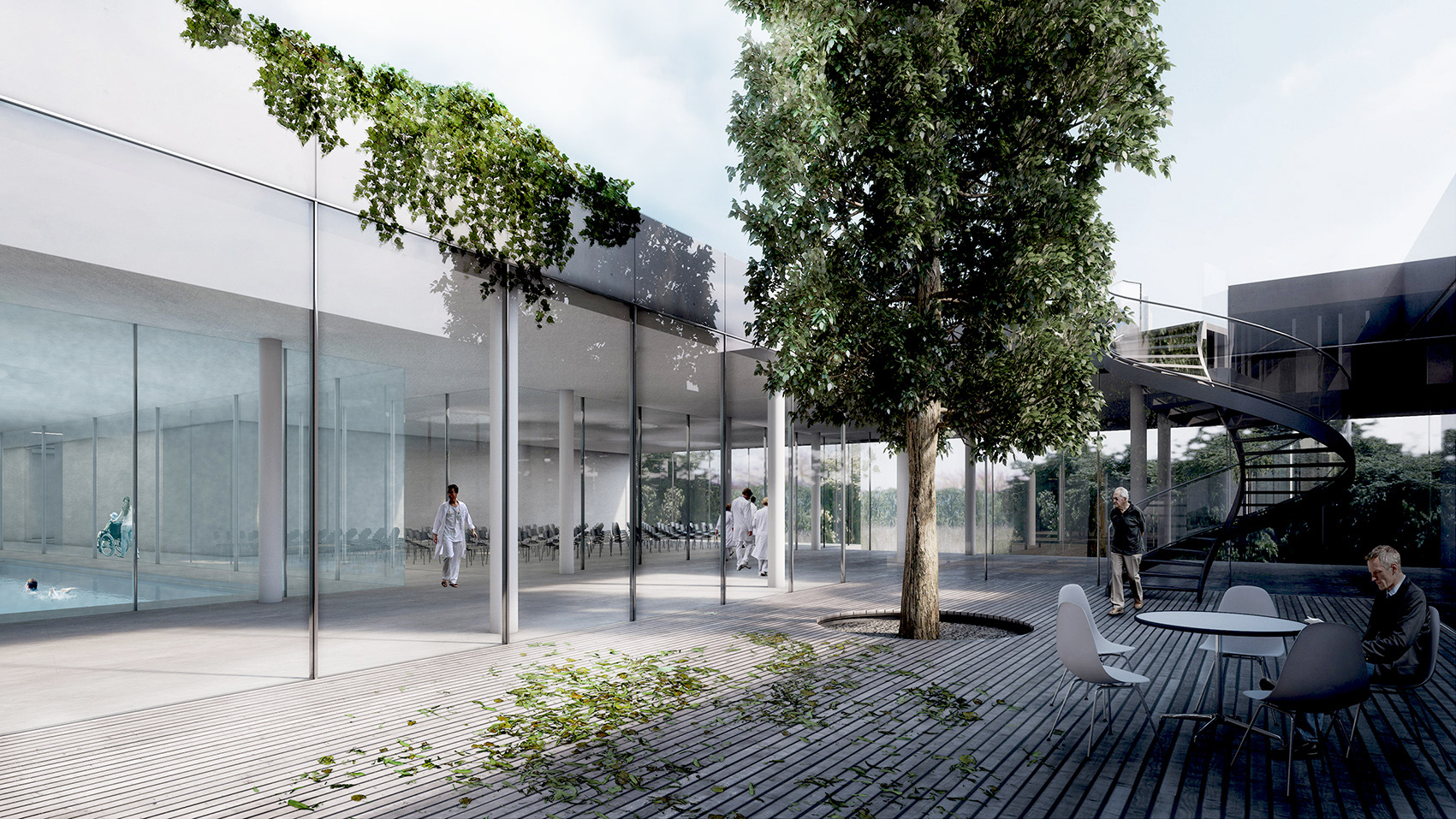
Personeni Raffaele Architectes©

Personeni Raffaele Architectes©
The hospital of the institution of Lavigny is one of the leading Swiss rehab centers for neurological rehabilitation. Its expansion includes increasing the number of beds from 41 to 65, the establishment of a rehabilitation plateau of nearly 4000 m2, a research center and the transformation and expansion of the other services (cafeteria, reception, medical services, practices).
The reception area is at the heart of the new project, it is at the junction of the arrival area to the north, the access to the care units, the collective areas of the restaurant, and the new garden terrace that extends over the entire length of the ground floor. The rehabilitation plateau is a horizontal hospital accessible and open to its environment. Organized on one level, it has large outdoors patios that bring natural light and ventilation.
