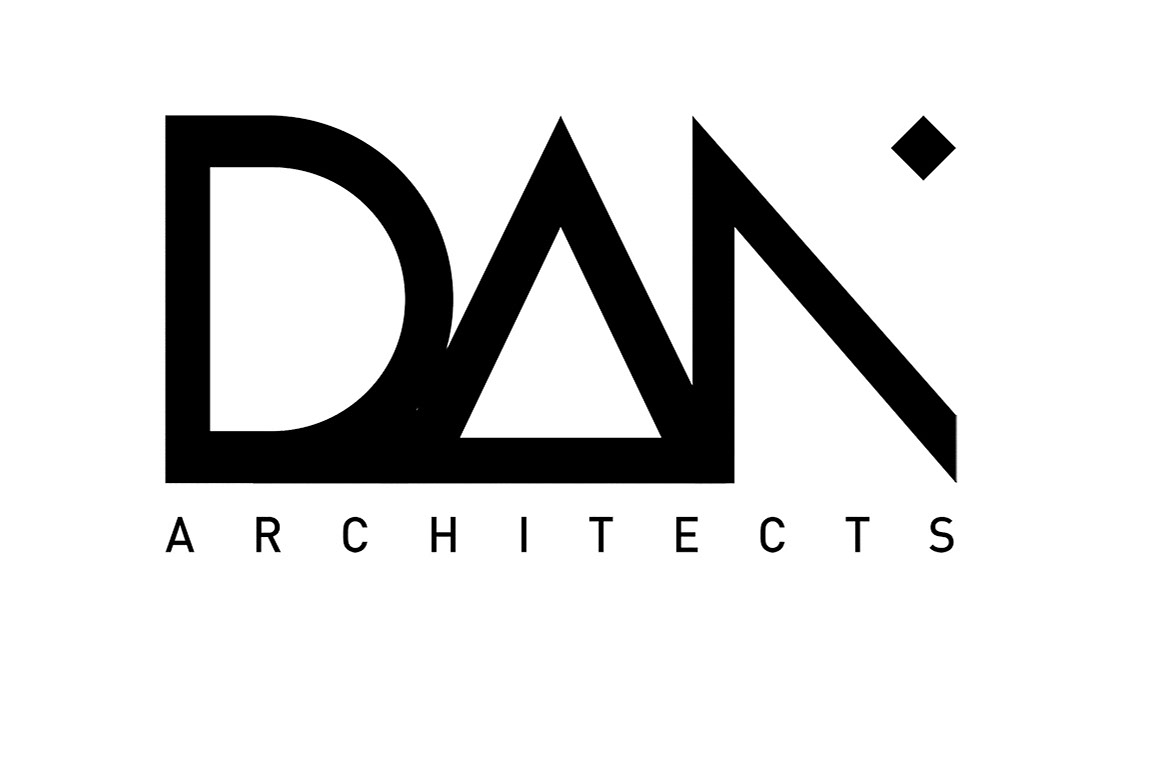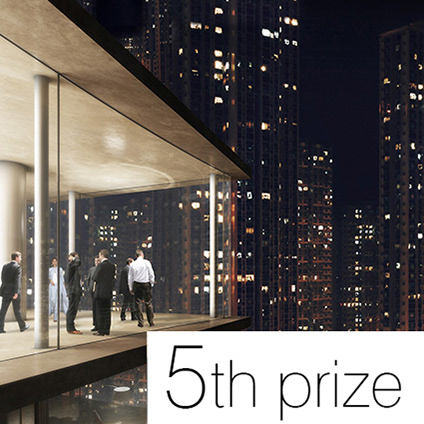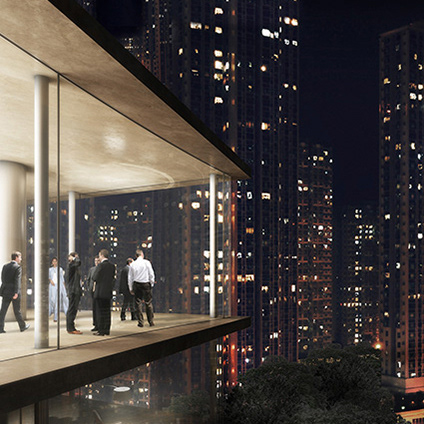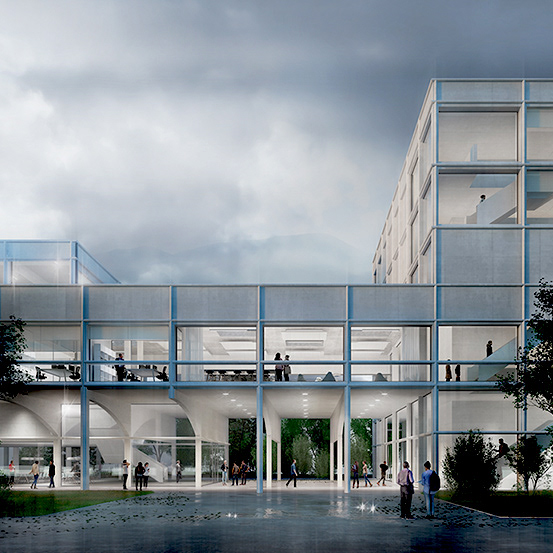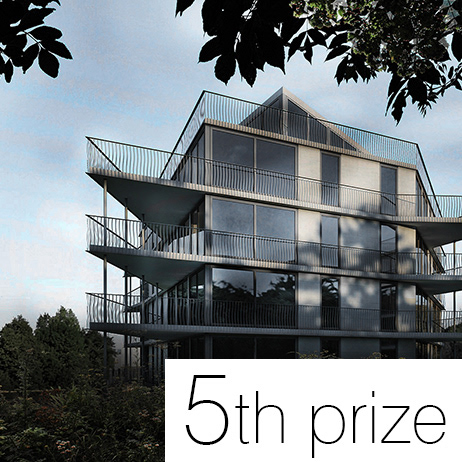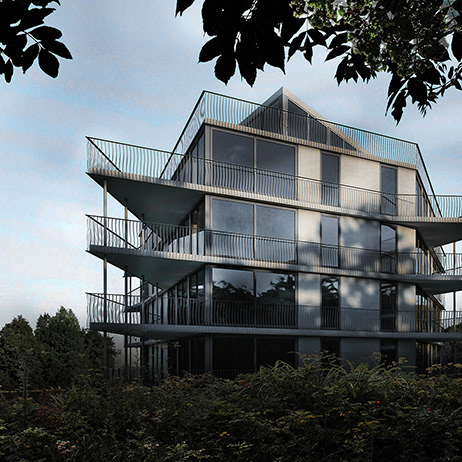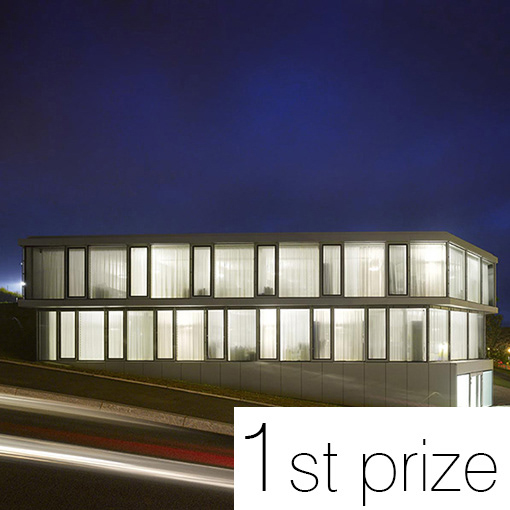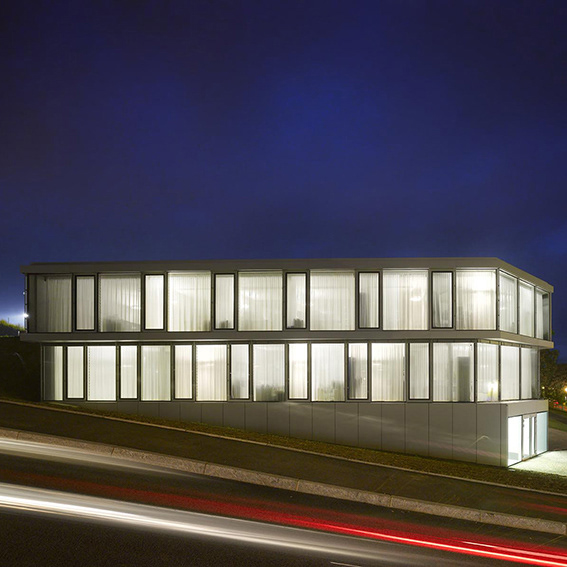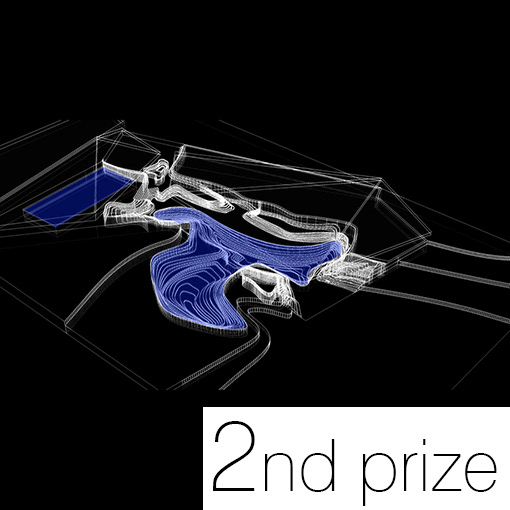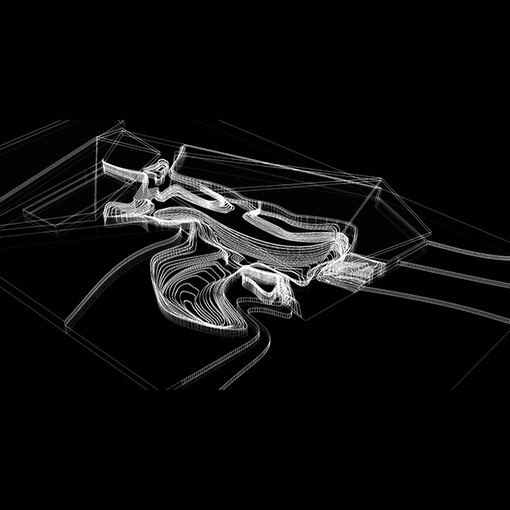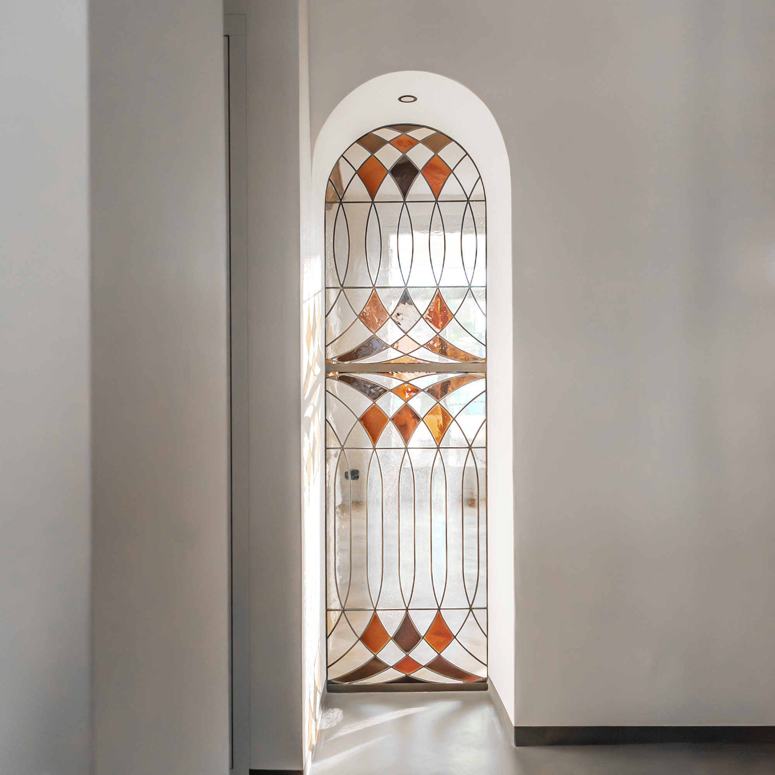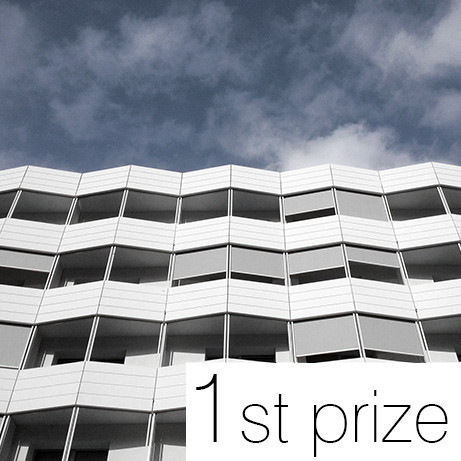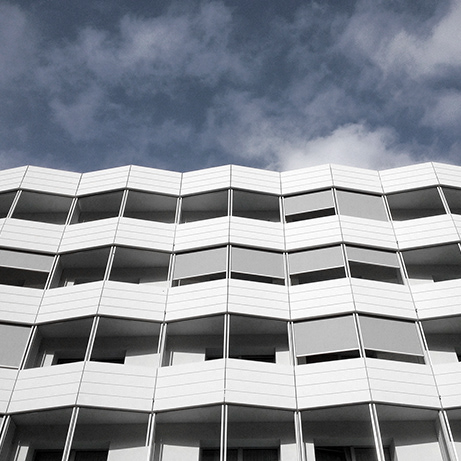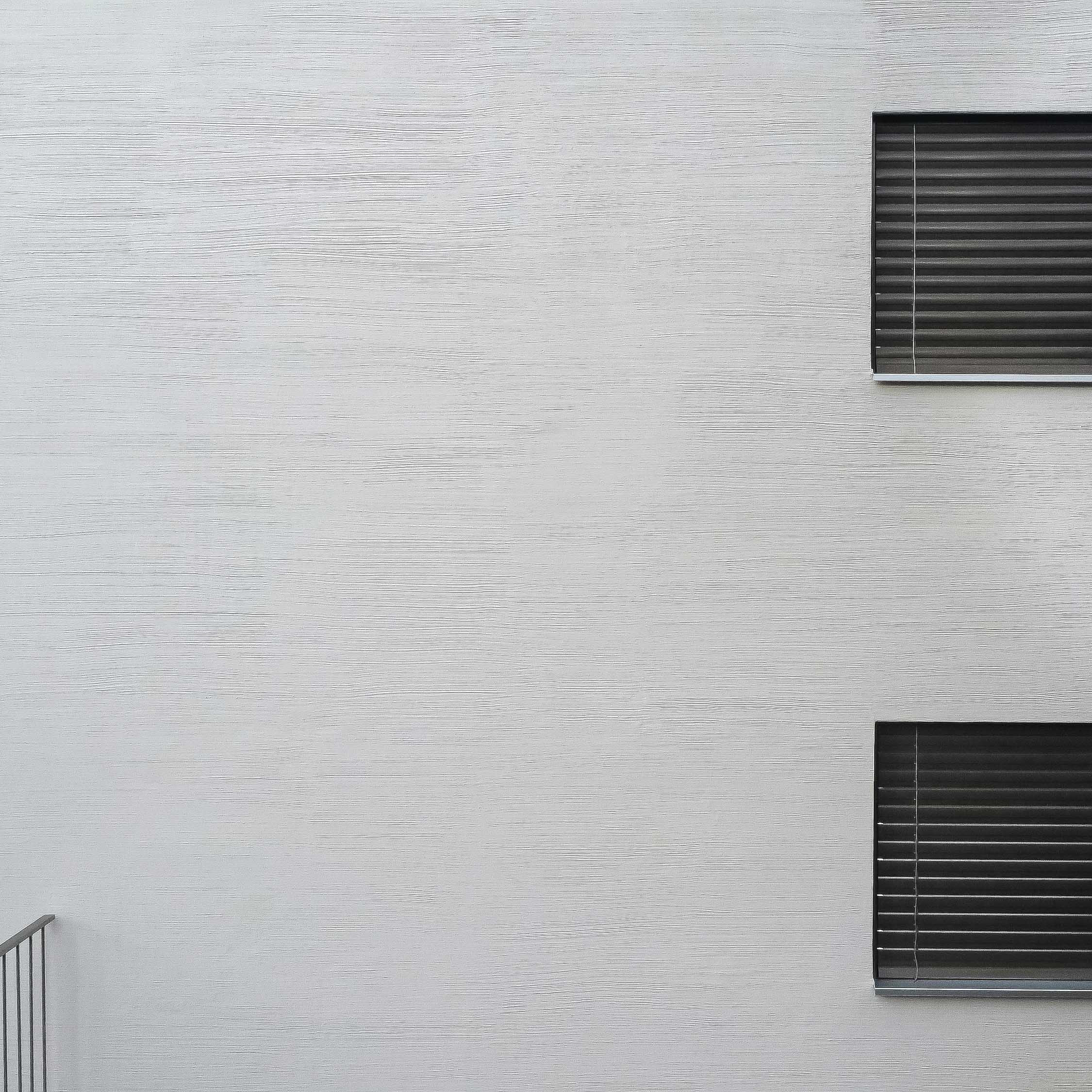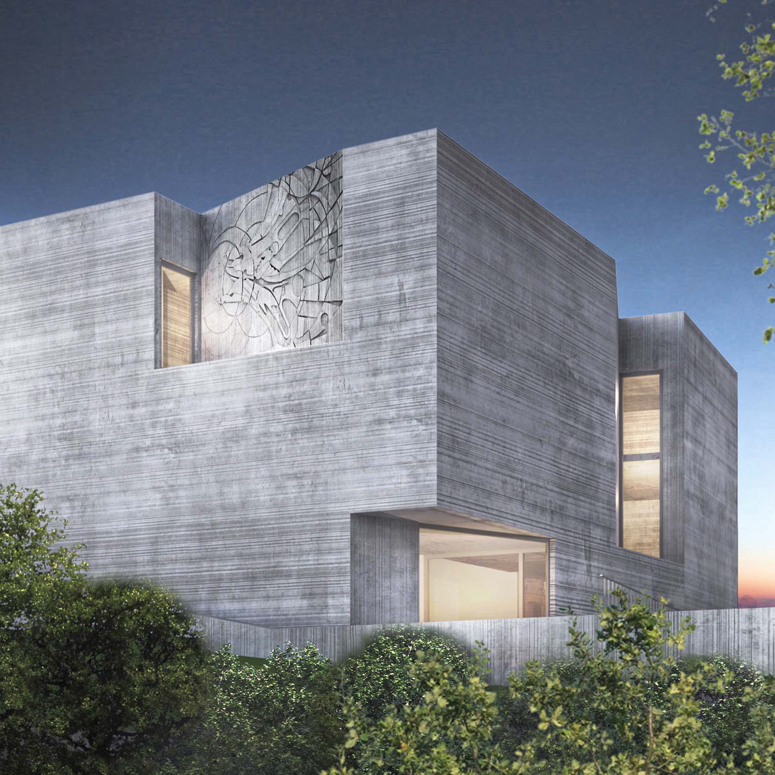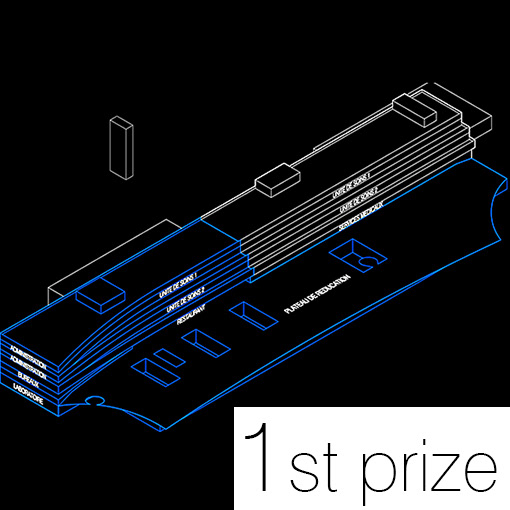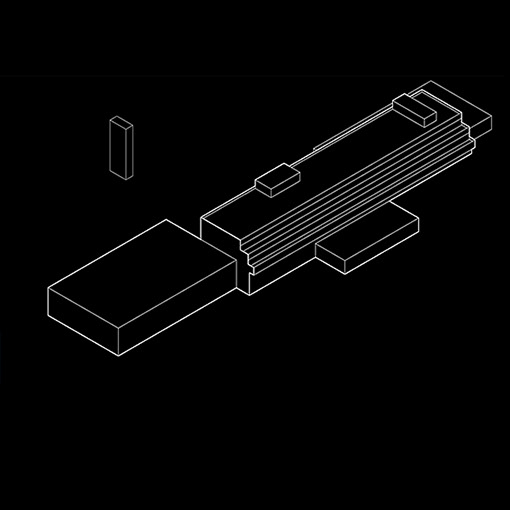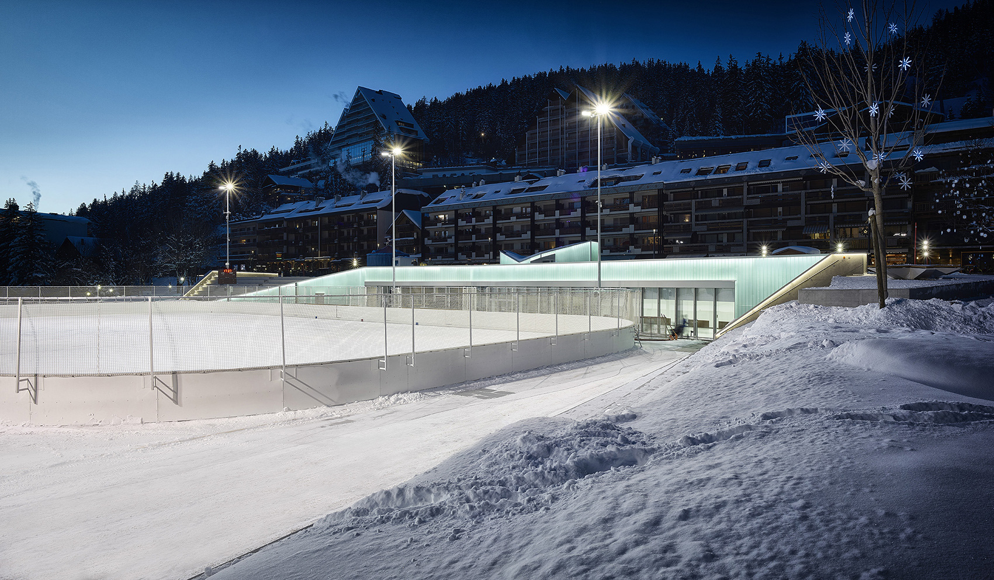
Personeni Raffaele Architectes©
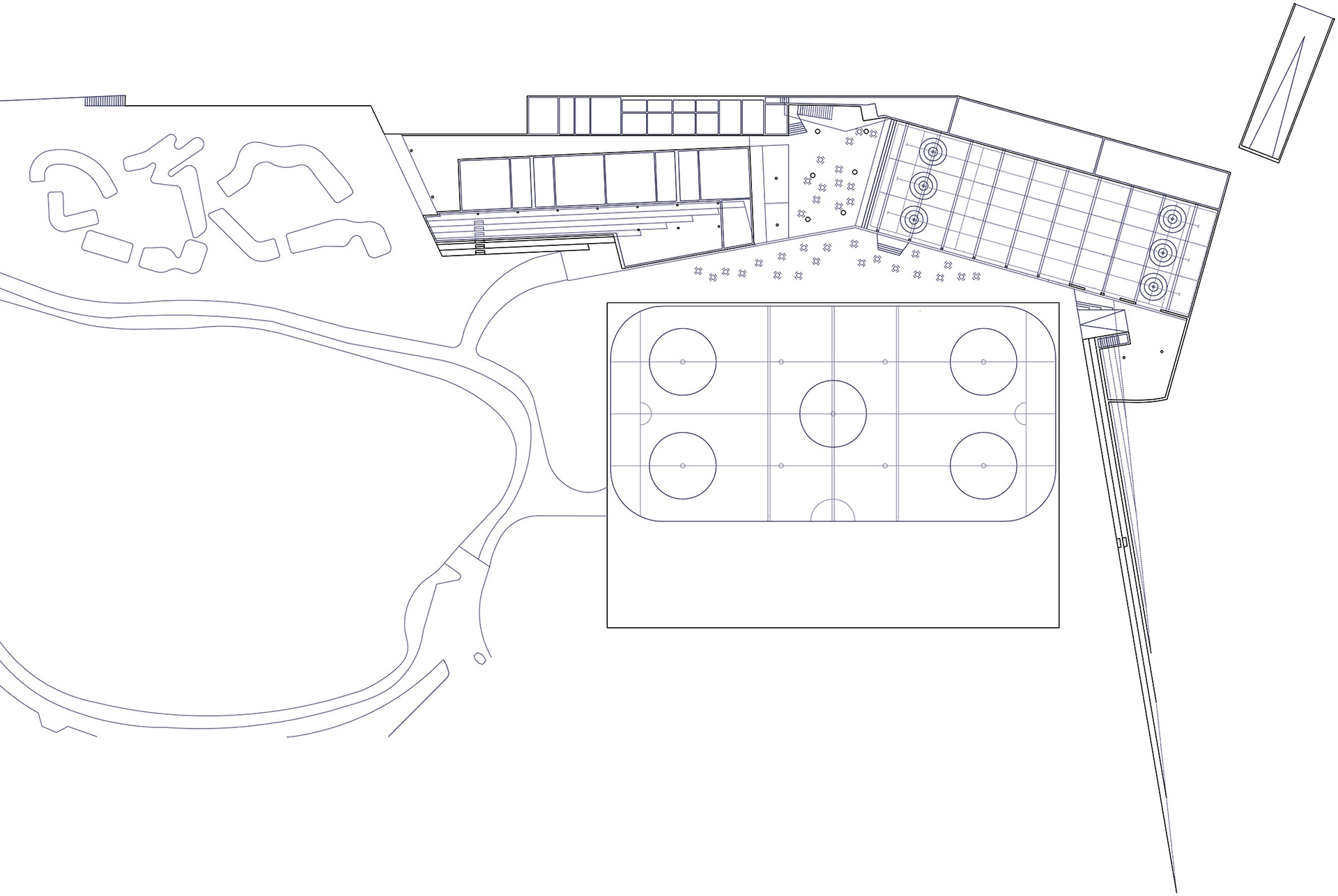
Personeni Raffaele Architectes©
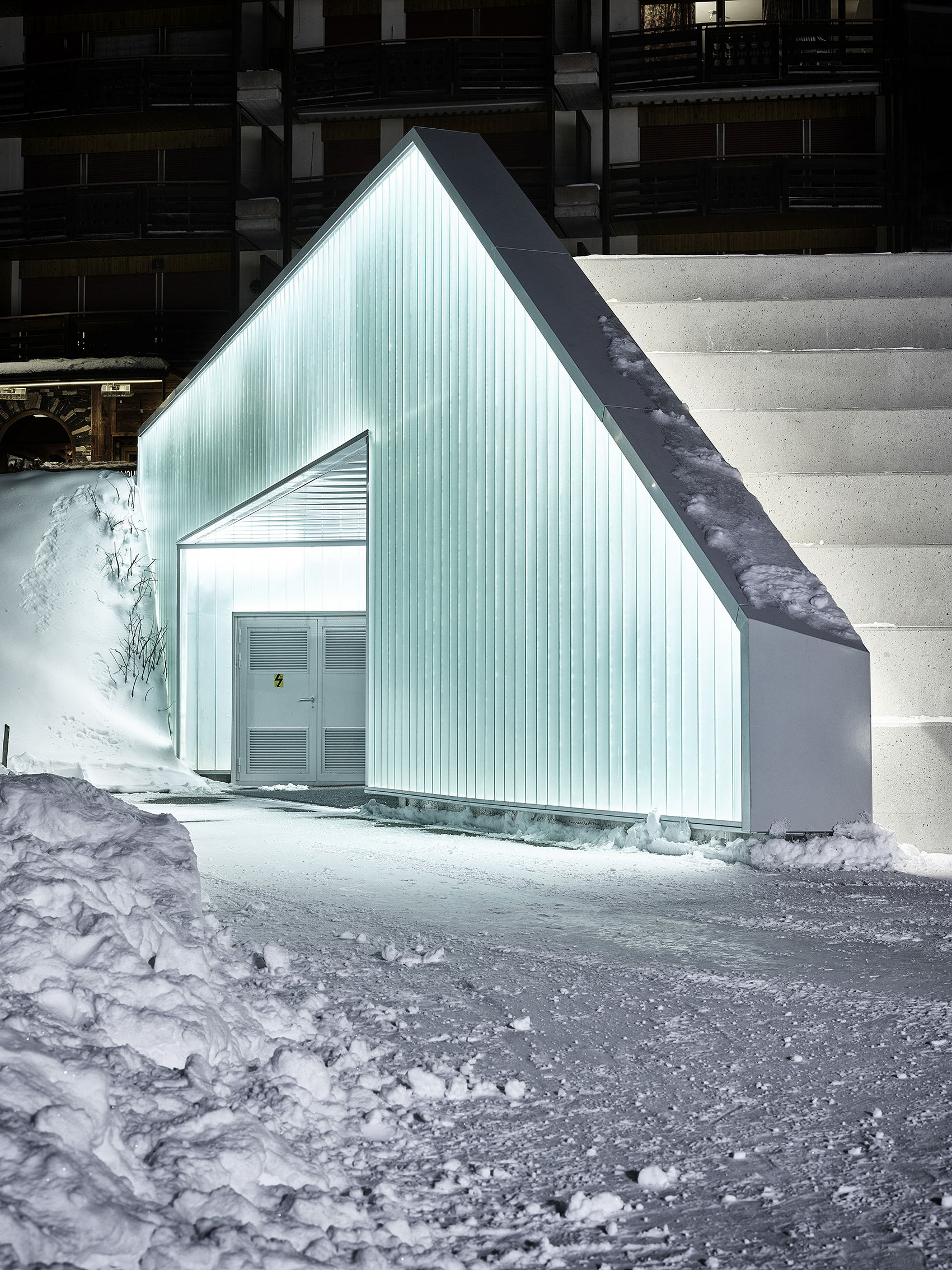
Personeni Raffaele Architectes©
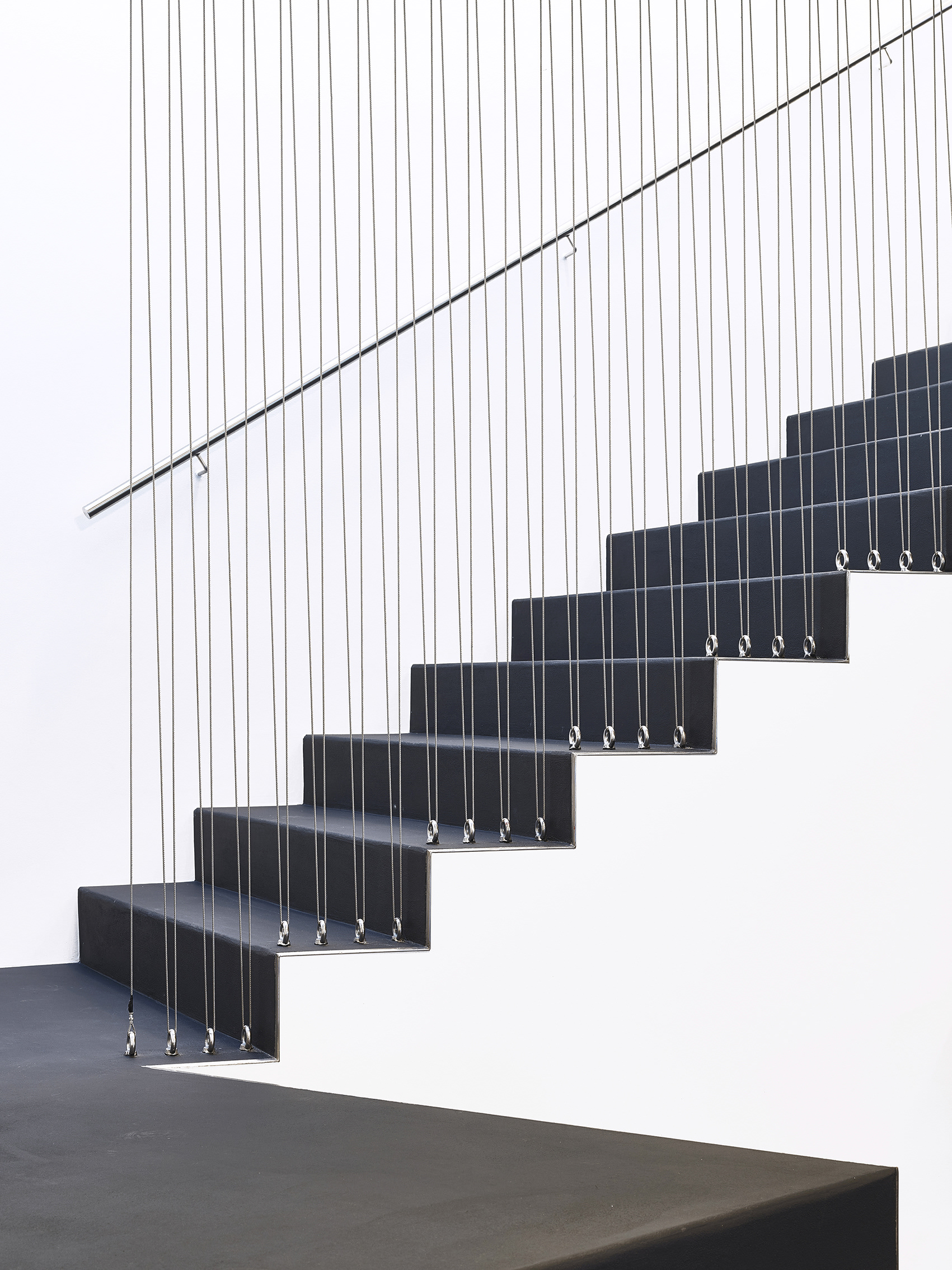
Personeni Raffaele Architectes©
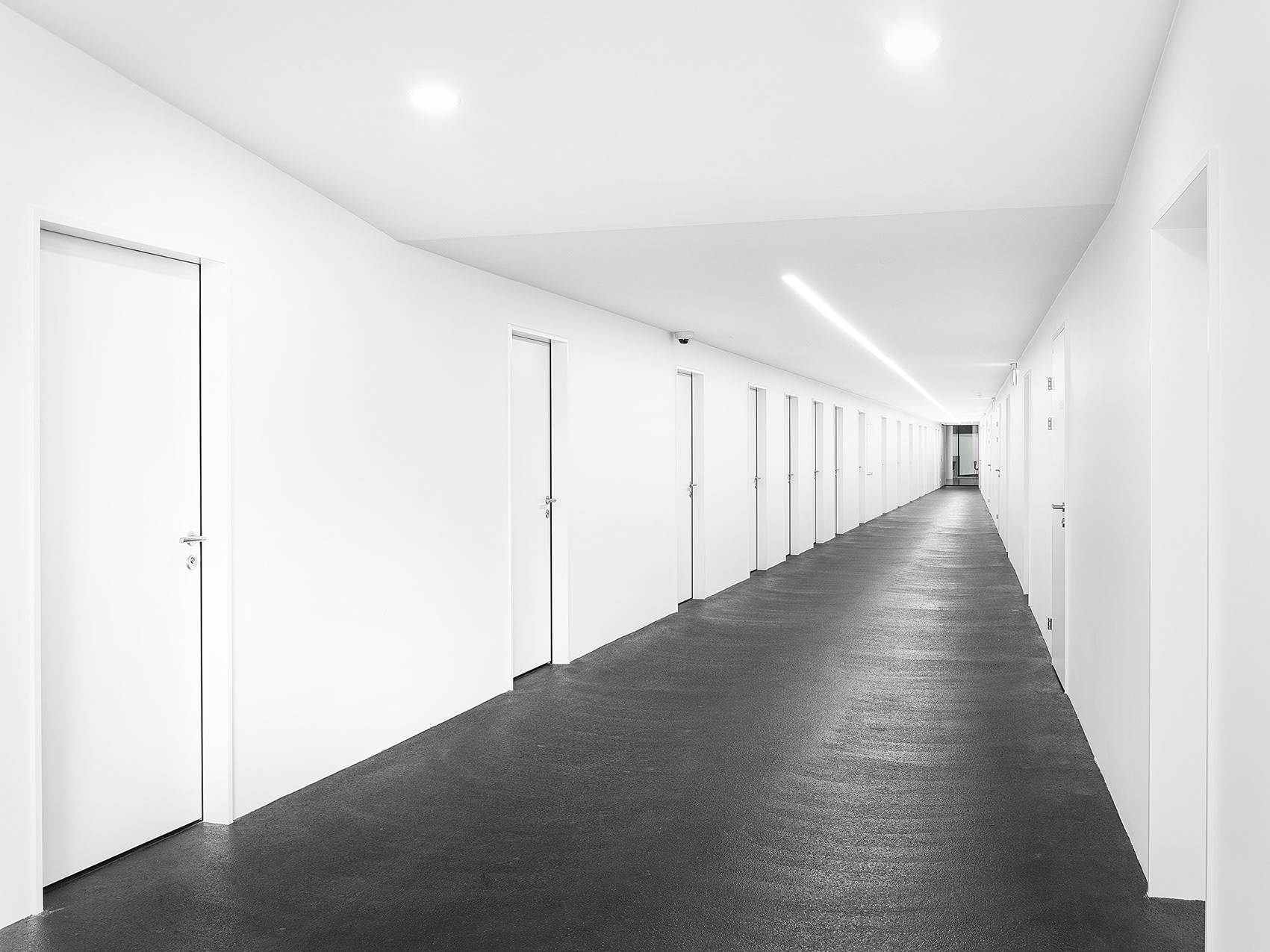
Personeni Raffaele Architectes©
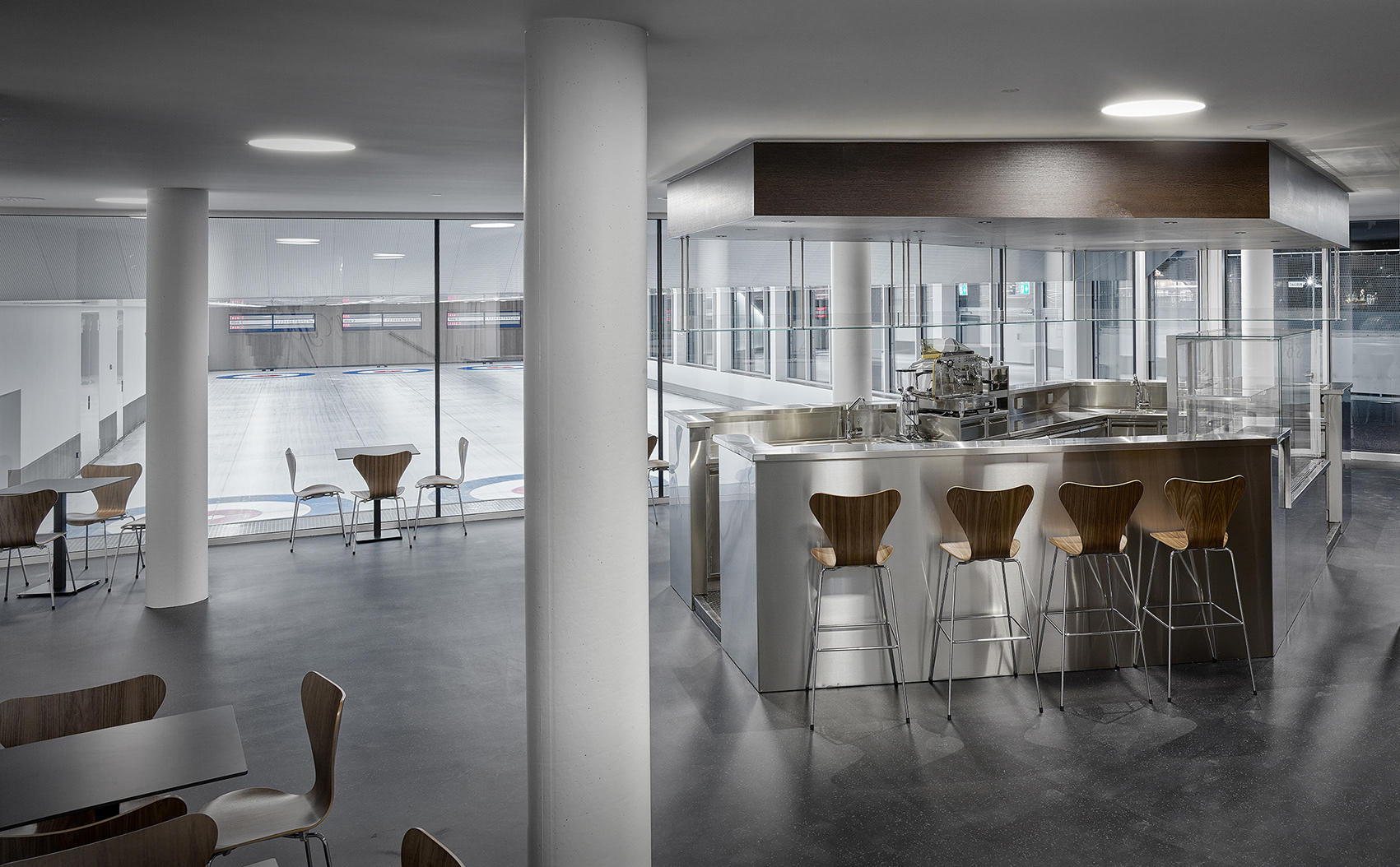
Personeni Raffaele Architectes©
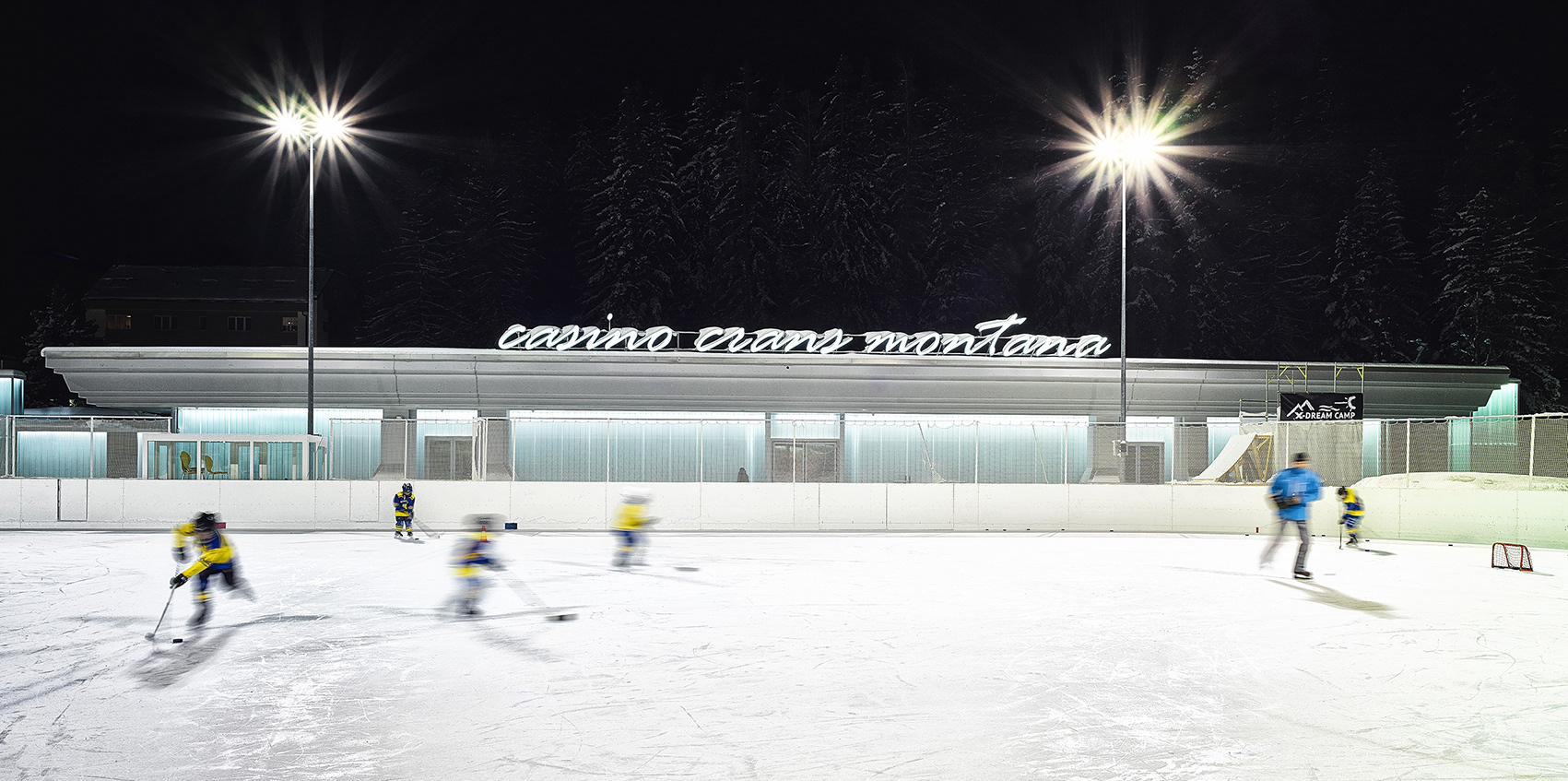
Personeni Raffaele Architectes©
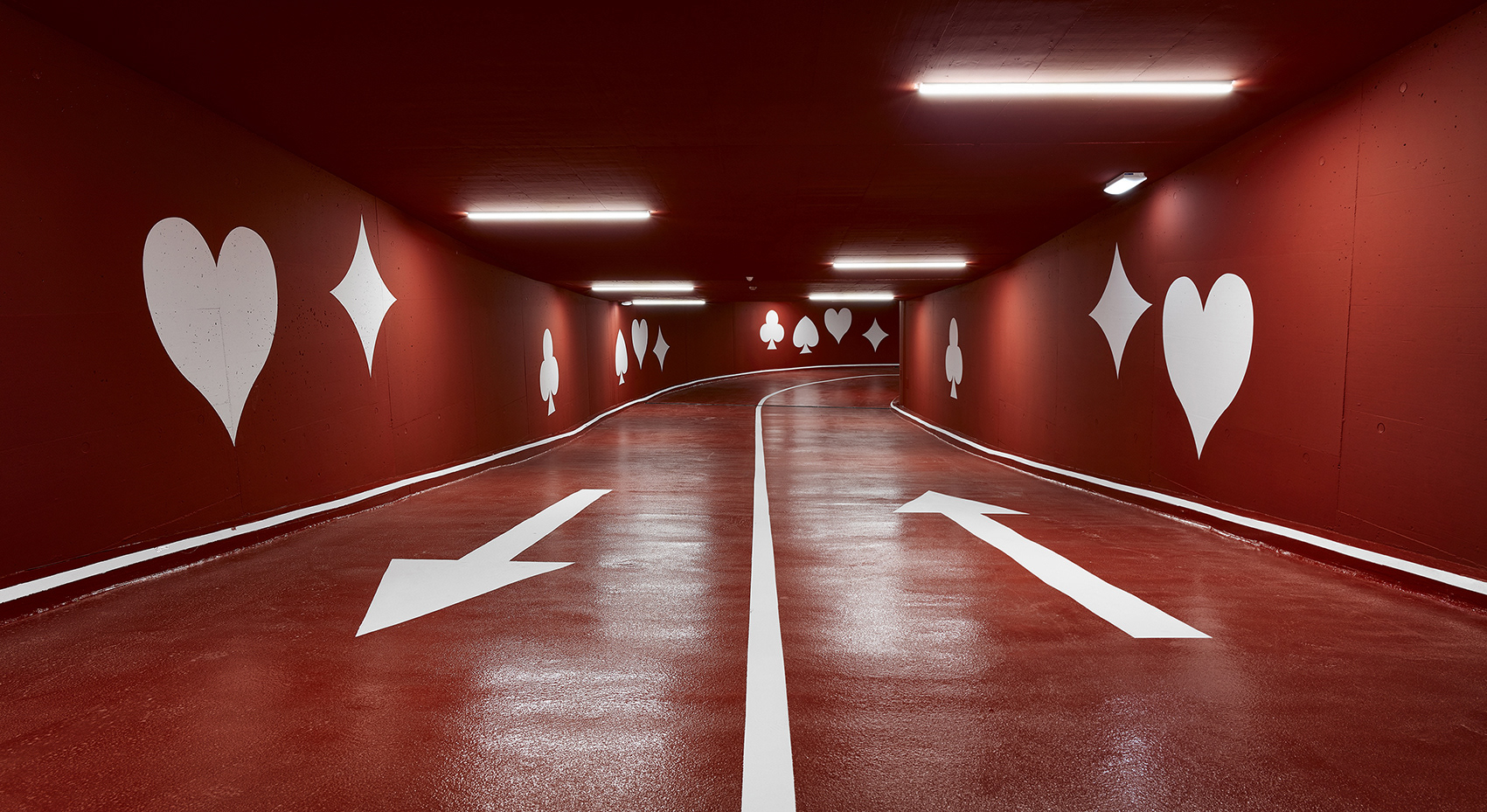
Personeni Raffaele Architectes©
The public space known as Ycoor is a vast open space in the center of Crans-Montana, ski resort in the Swiss Alps, whose number of inhabitants is around 50 000 during winter season. The project consists of the renovation and restructuring of this site, whose infrastructure had become obsolete.
It includes the construction of a curling hall with an outdoor rink, an underground car parking and a new design face lift for the Casino facade. The curling hall is located between the level of the street and the level of the existing ice rink creating two plazas with moods and characters but linked together with a pedestrian circulation. The lower part hosts sports activities as well as cultural and sporting events . The upper part, is linked to the main street and has a urban-like ambiance.
The development of this urban void of about 4 hectares, aims to reduce the preponderance of traffic in the sector. It includes the creation of a pedestrian area, squares and roundabouts. The intervention also involves a whole new urban design including outdoor benches and a new lighting concept.
