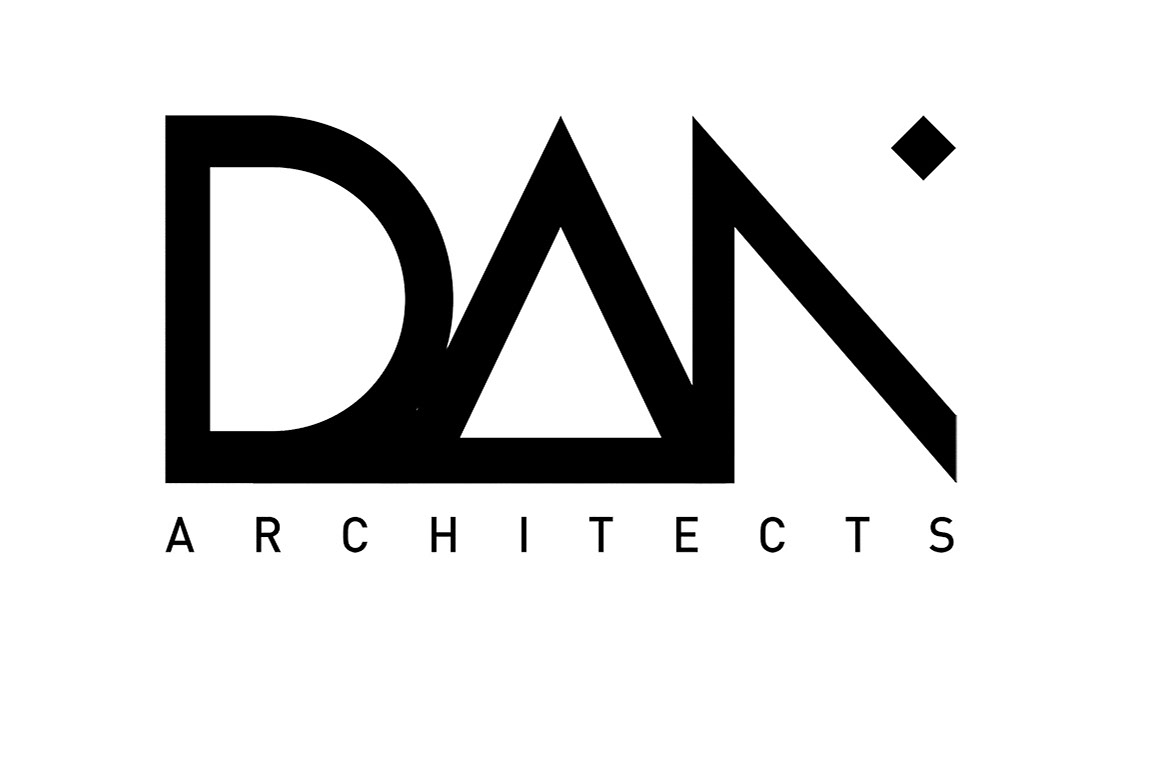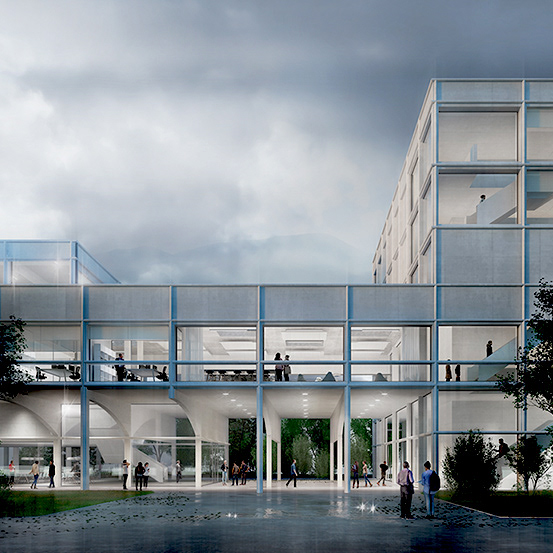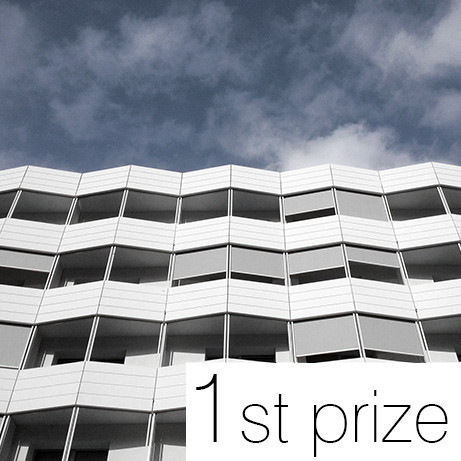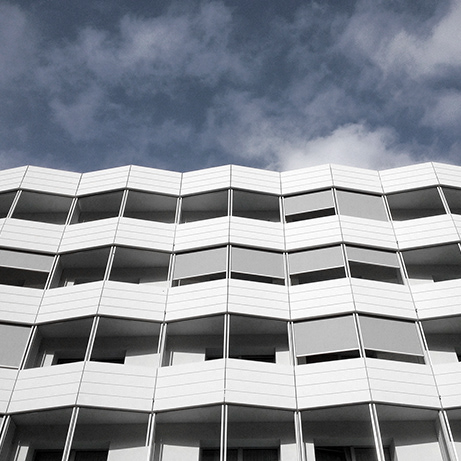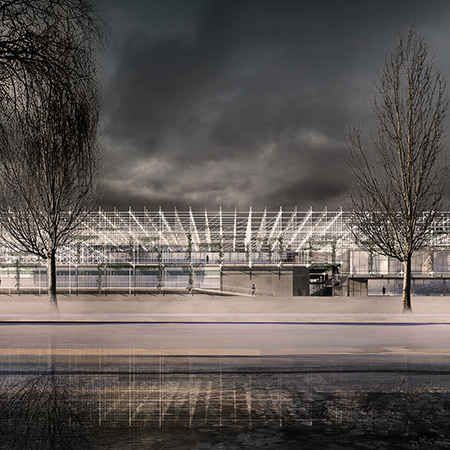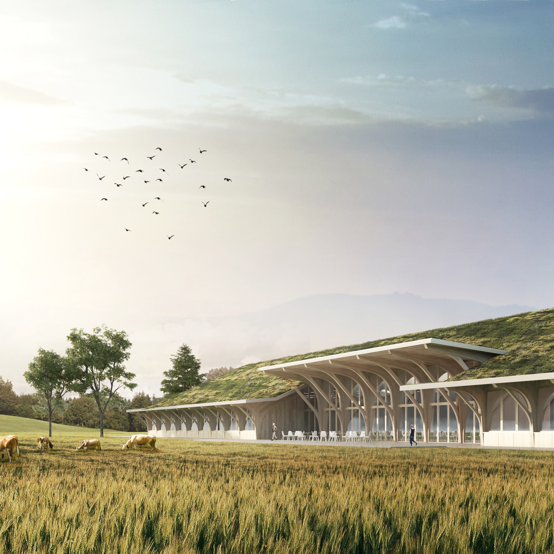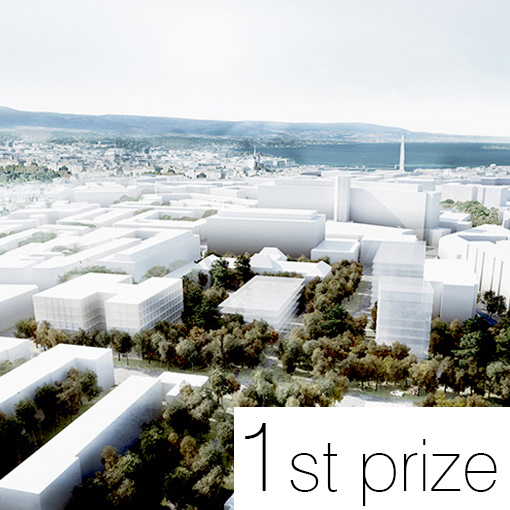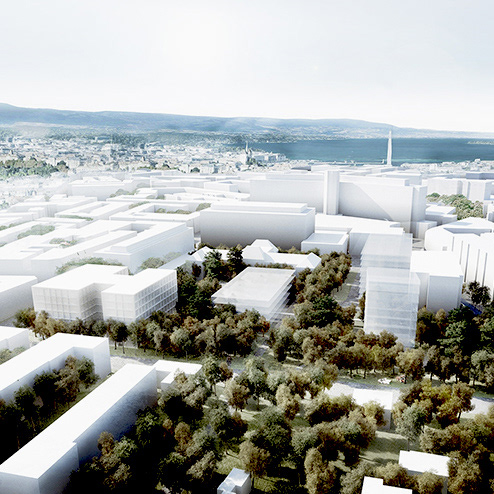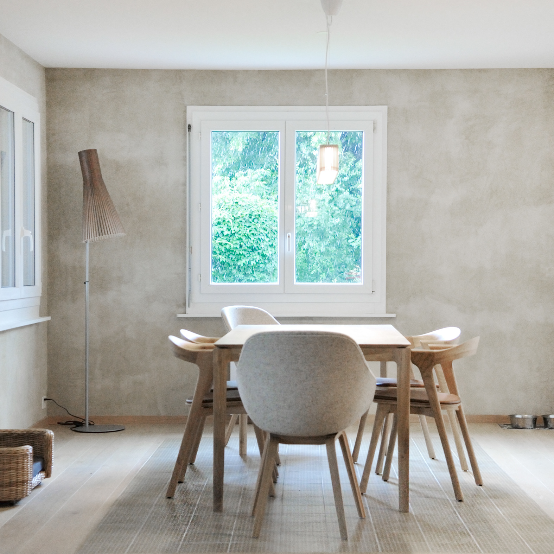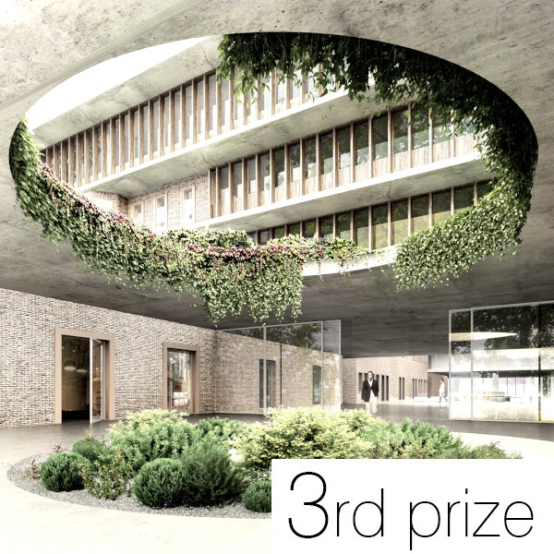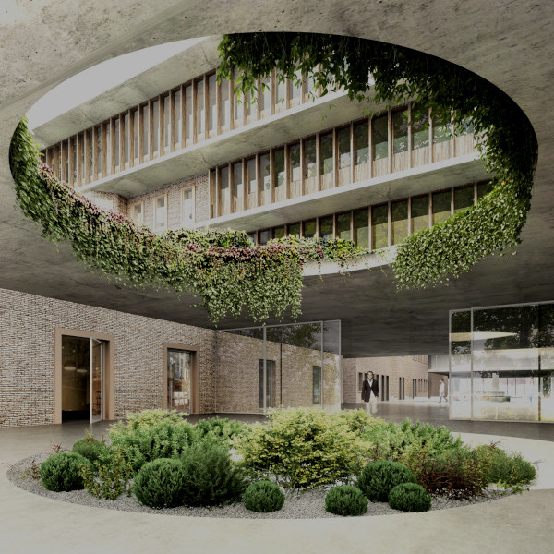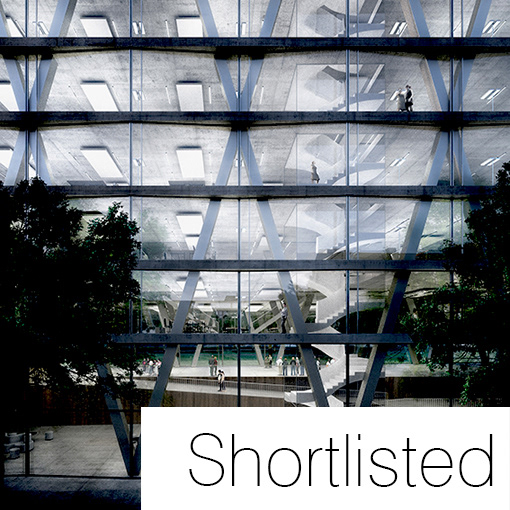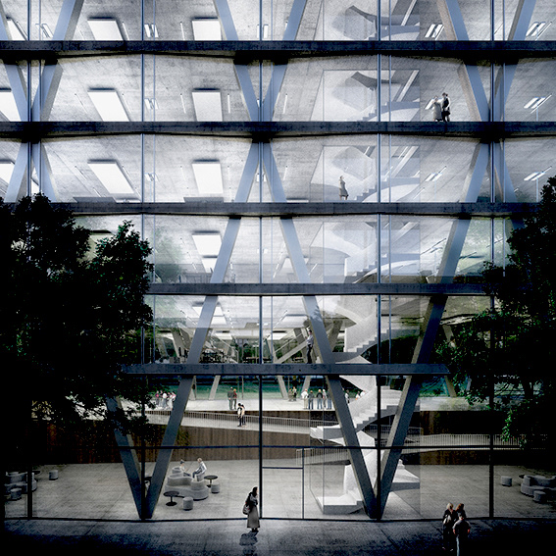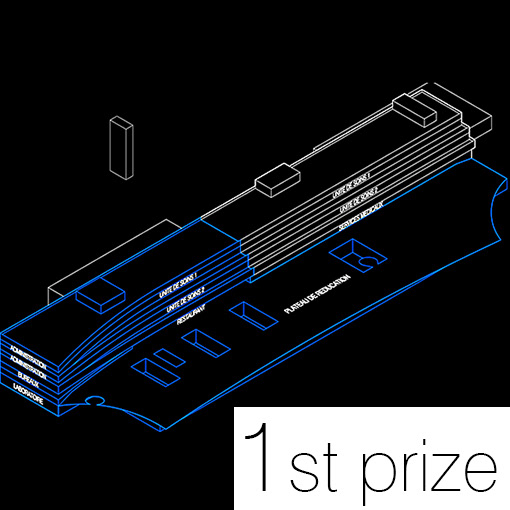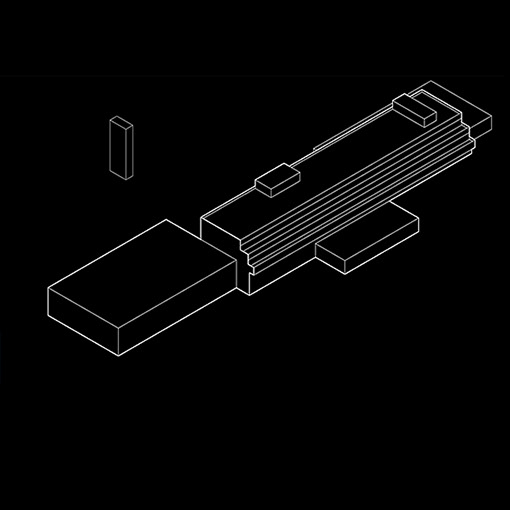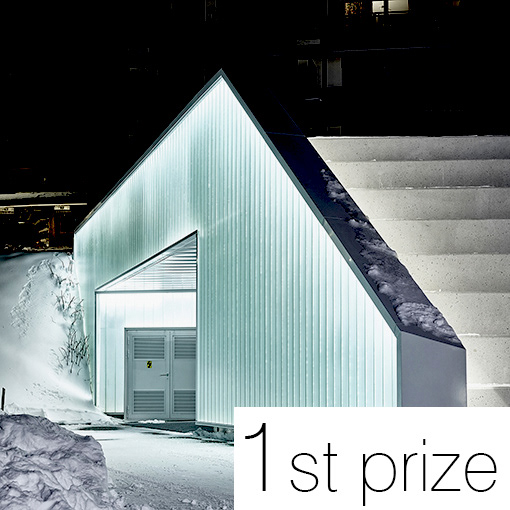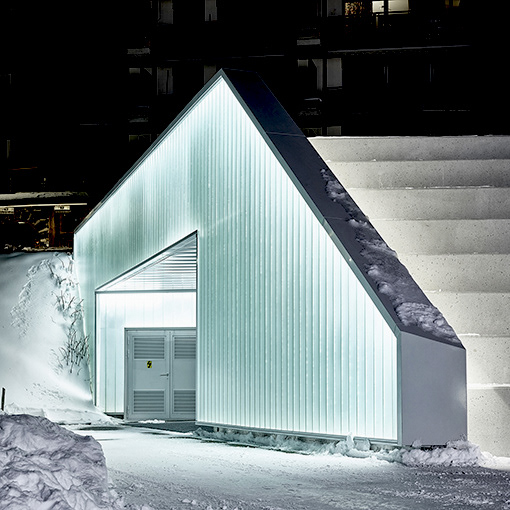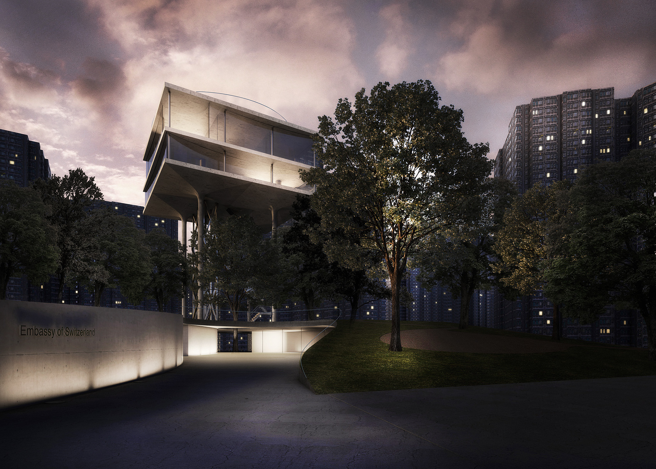
Personeni Raffaele Architectes©
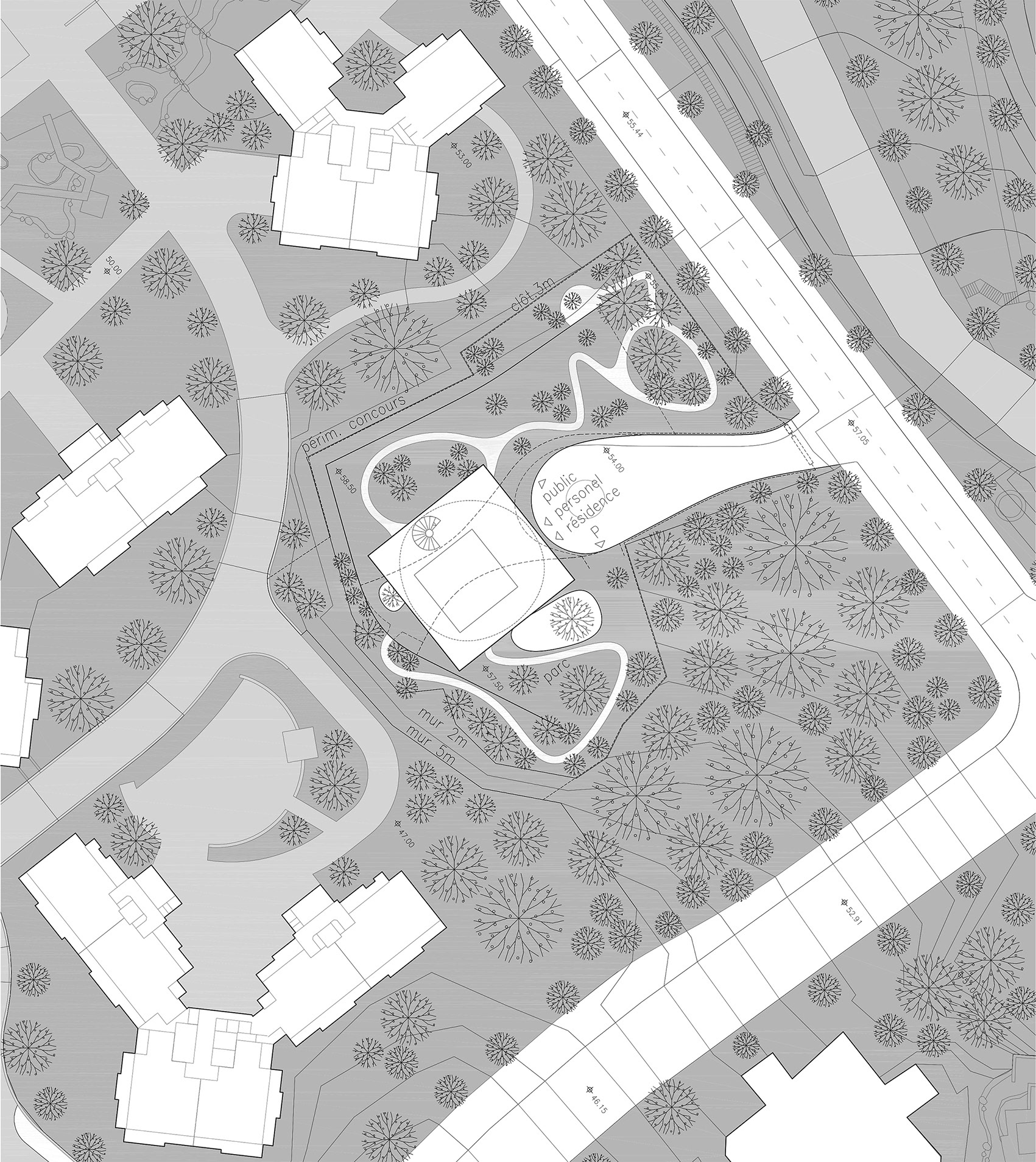
Personeni Raffaele Architectes©
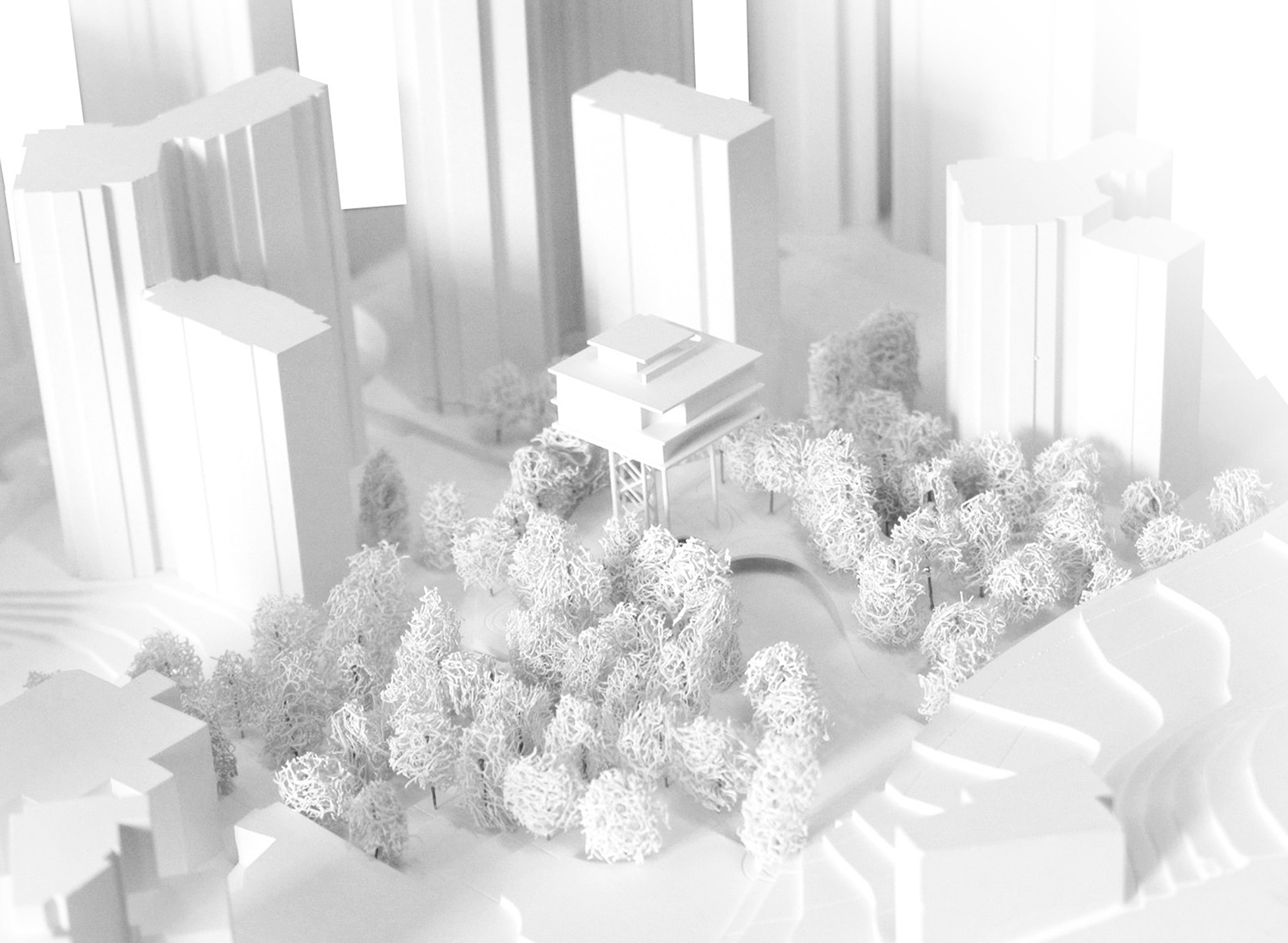
Personeni Raffaele Architectes©
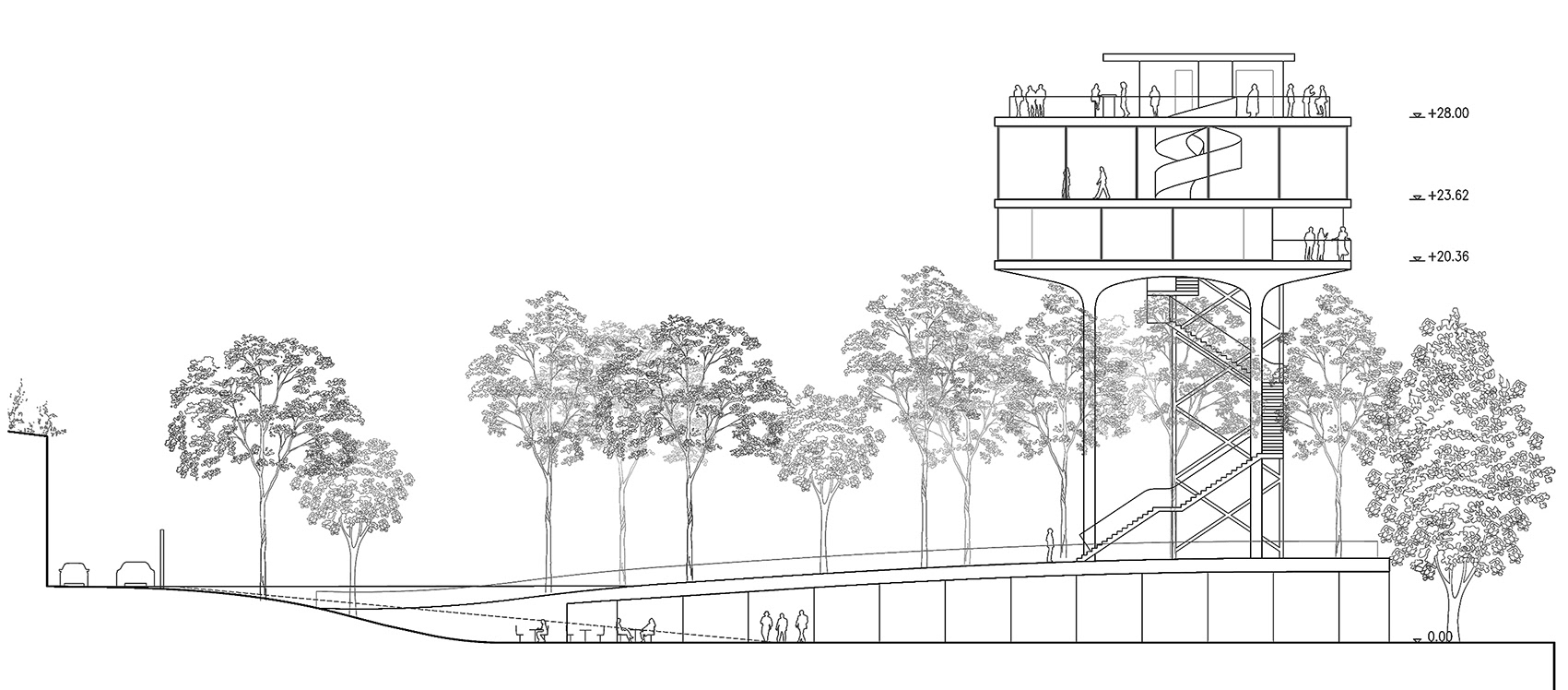
Personeni Raffaele Architectes©
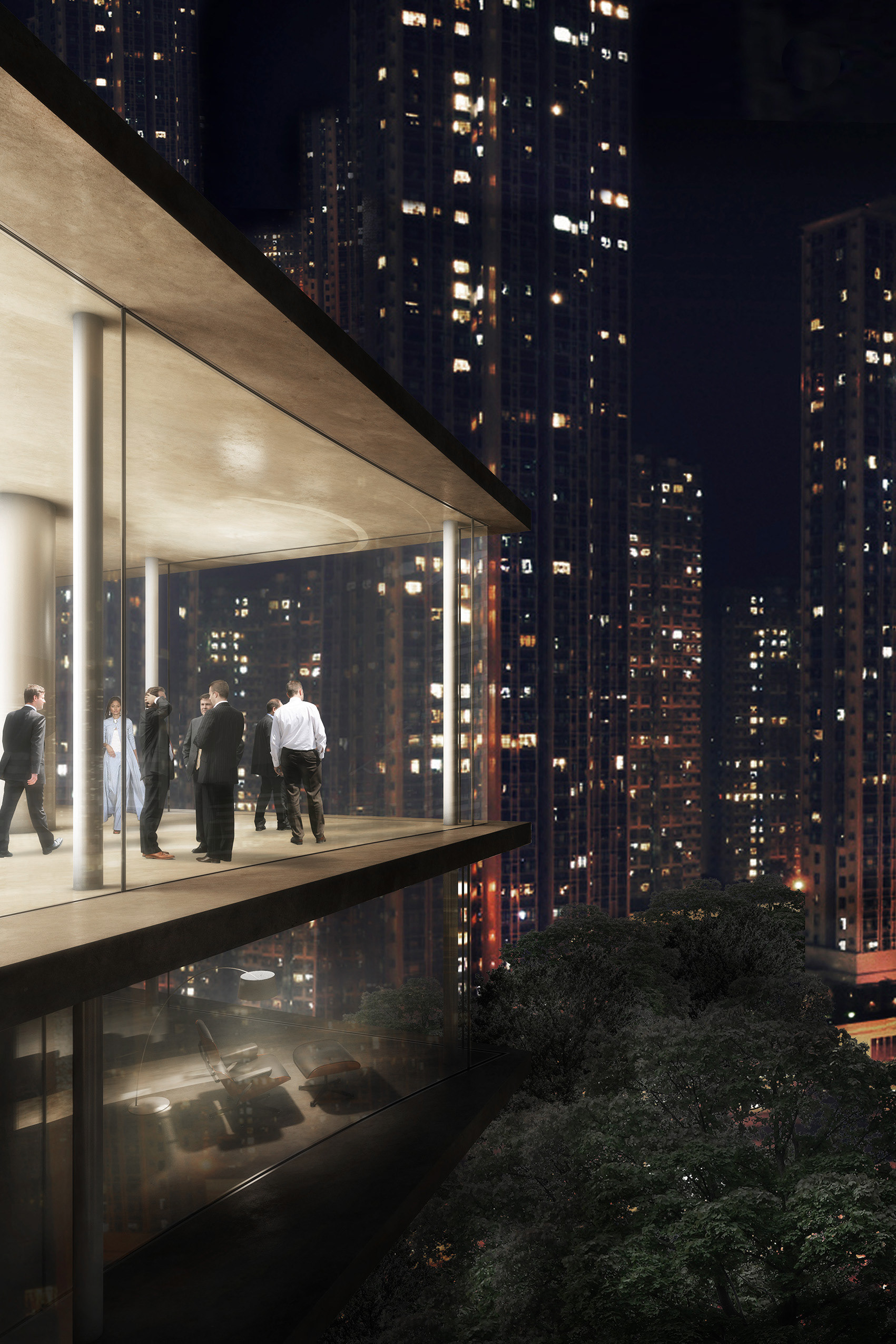
Personeni Raffaele Architectes©
The project for the Swiss embassy in Seoul is located in the Seodaemu-gu district in a neighborhood that is undergoing global and drastic transformations. The low rise, seemingly chaotic urban fabric is destined to become a high-rise area as it is the case in most of Asia’s major cities. This extreme context is very strange to the urban realities in Switzerland, but we decided to accept it unchallenged and fully embrace it as it is.
The project stands as a pavilion sitting on 4 mushroom columns. It reaches the maximum authorized height, becoming part of the makeover that the neighborhood is about to undergo. The building code allowed the construction of seven stories but the program was too small to build a traditional tower.
The program was split into two distinctive parts, the residence of the ambassador and the chancery. The former with the representative functions, is placed in the upper levels and the latter is tucked under a continuous roof-garden, turning the whole site into a generous park and extending the surrounding green spaces. The different functions are set in accordance to the protocol. The access to the building is organized by two separate entrances, one for the residence and one for the chancery. They are located at a drop zone at the end of the generous driveway. The end result is a tree house like structure floating over a canopy of dense trees in an extremely urban context.
