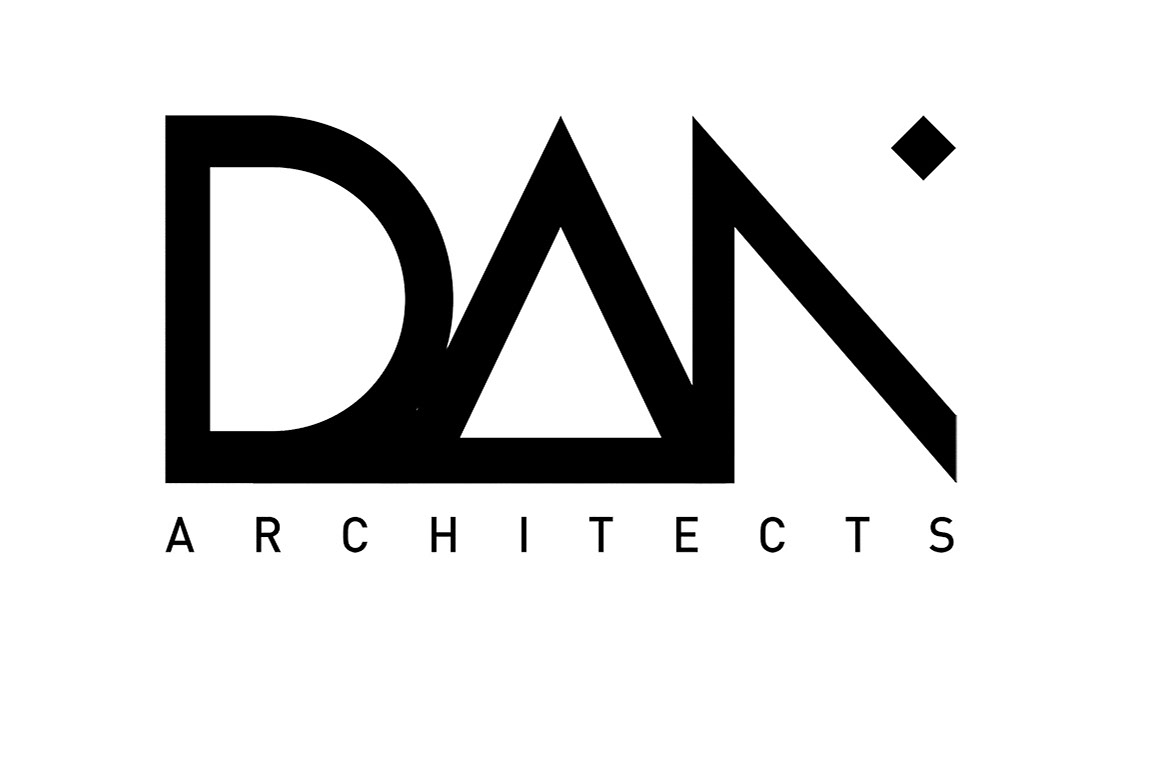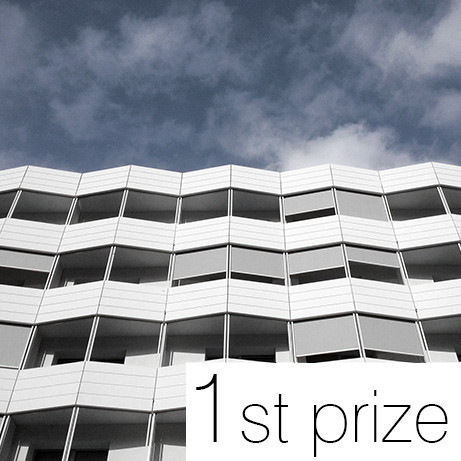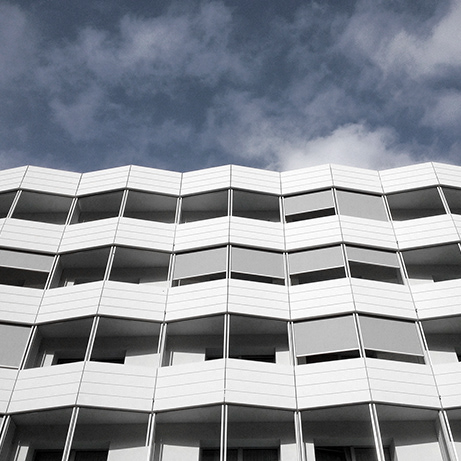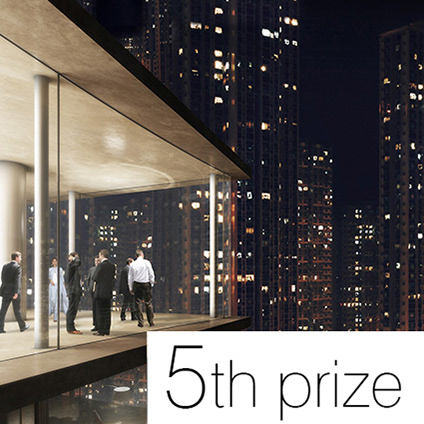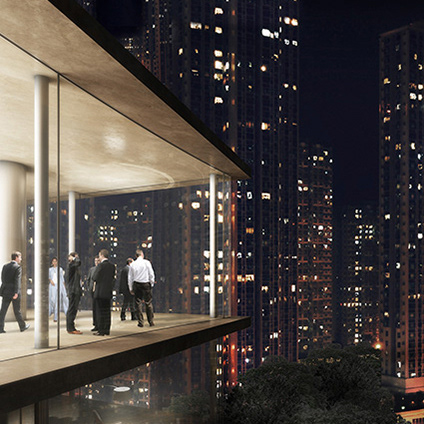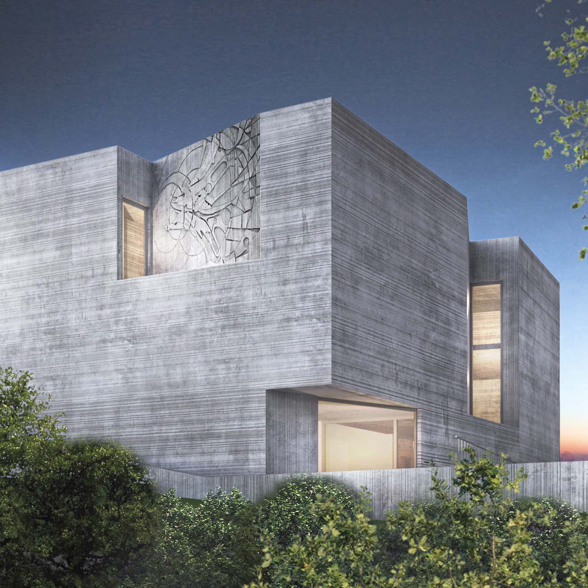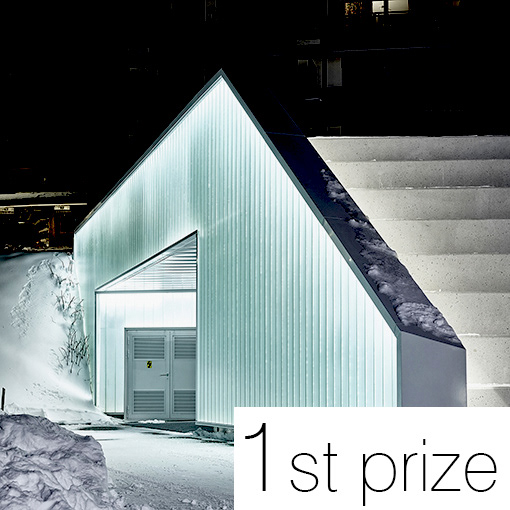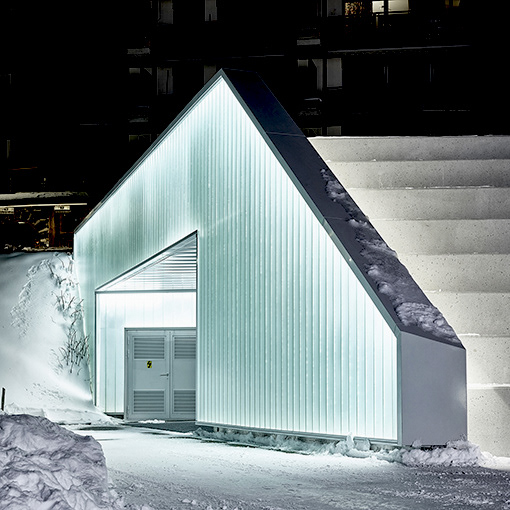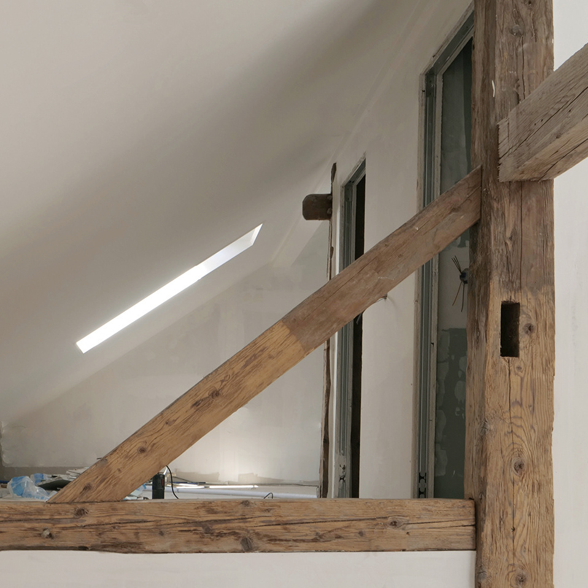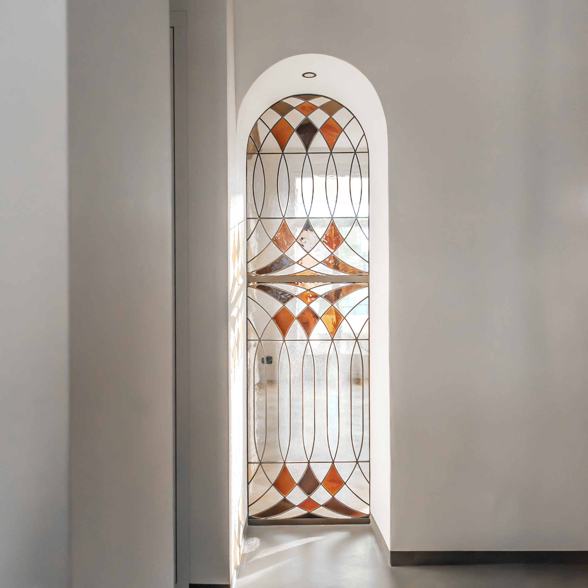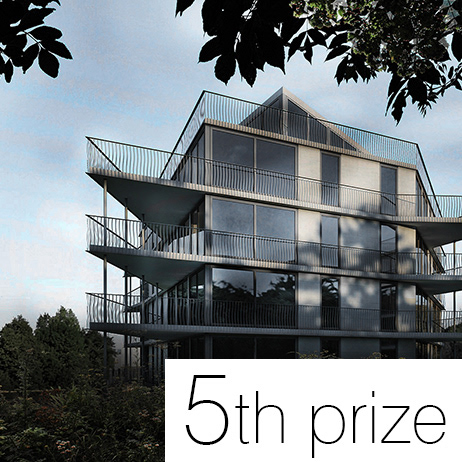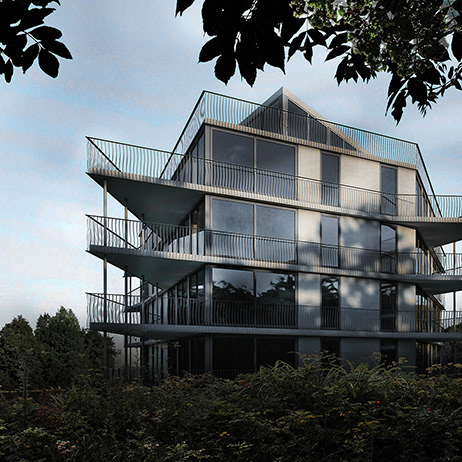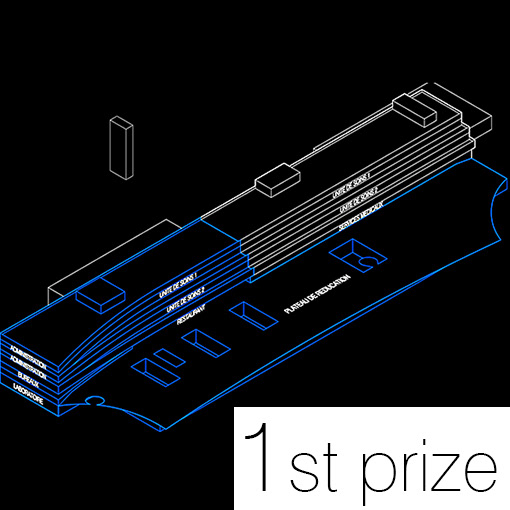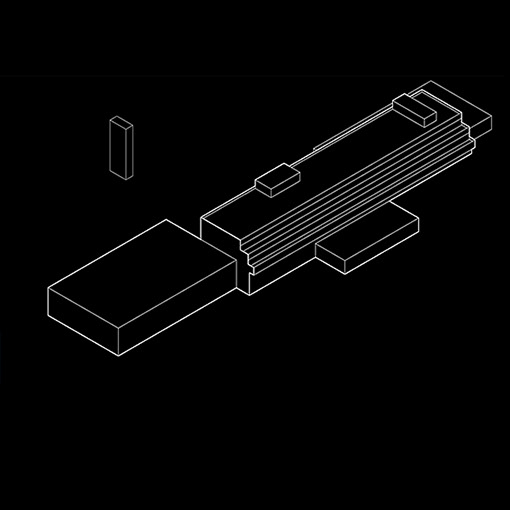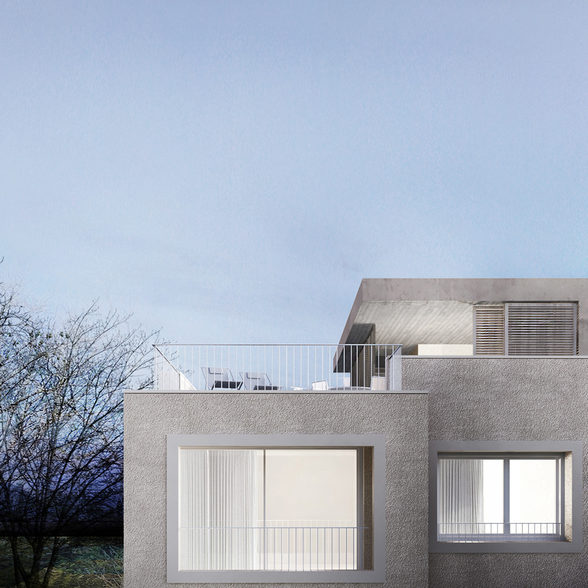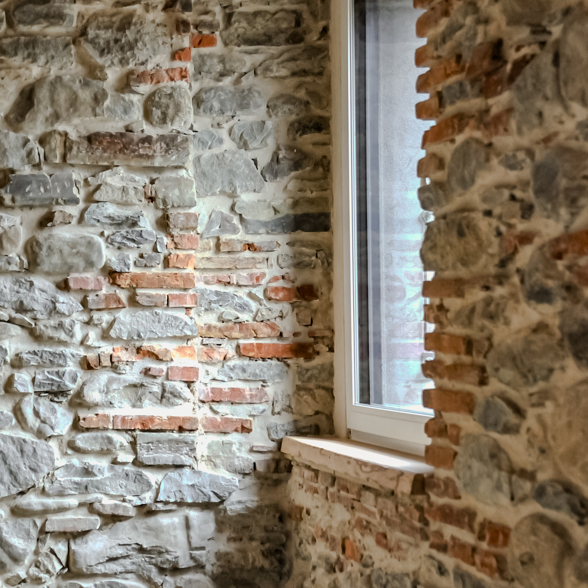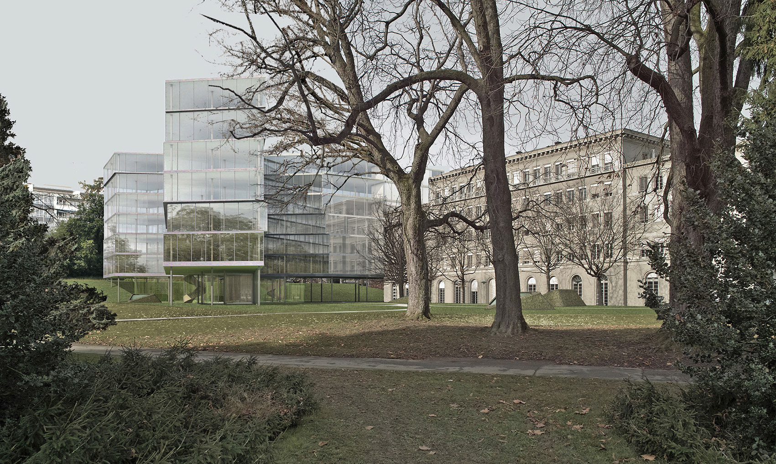
Personeni Raffaele Architectes©
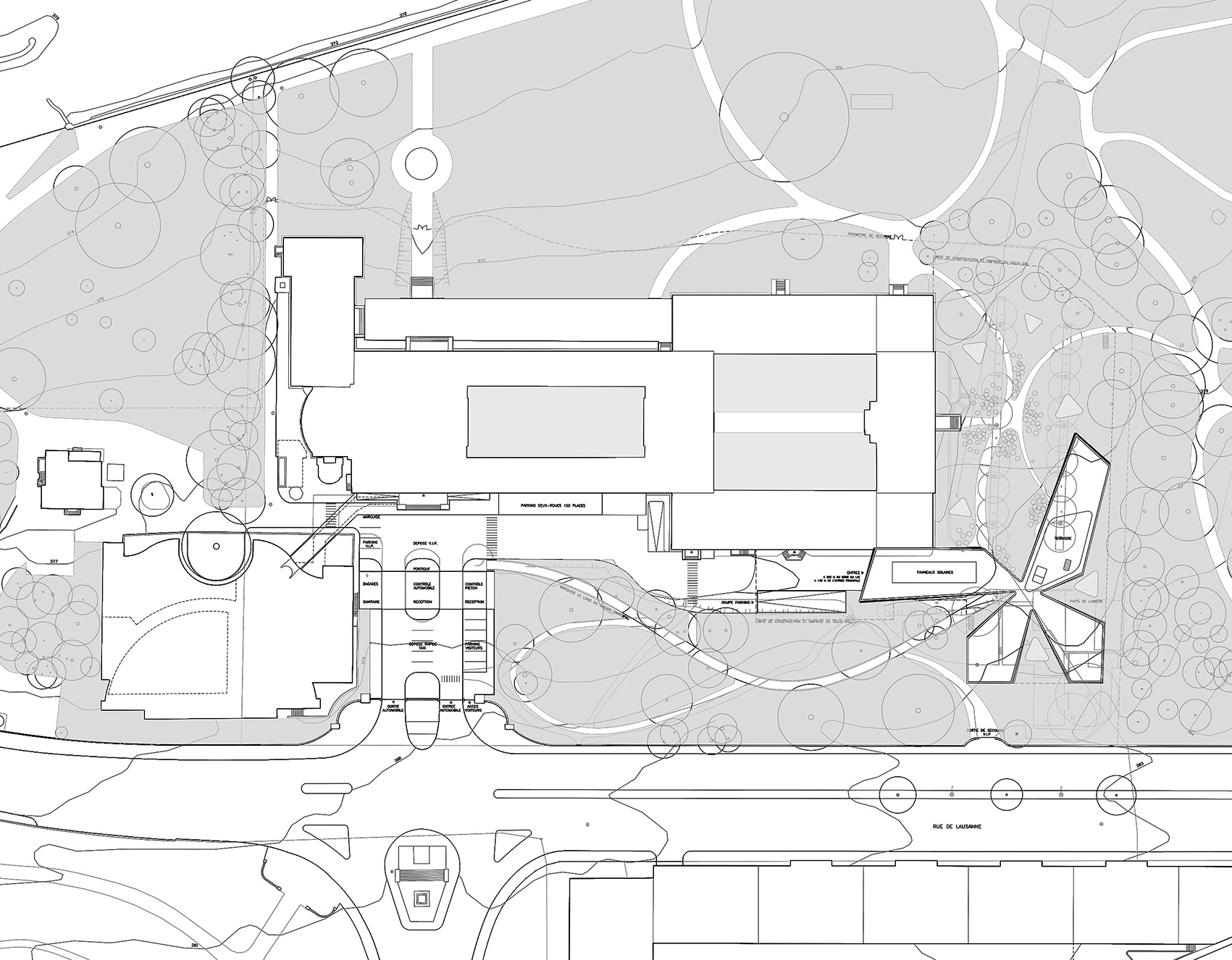
Personeni Raffaele Architectes©
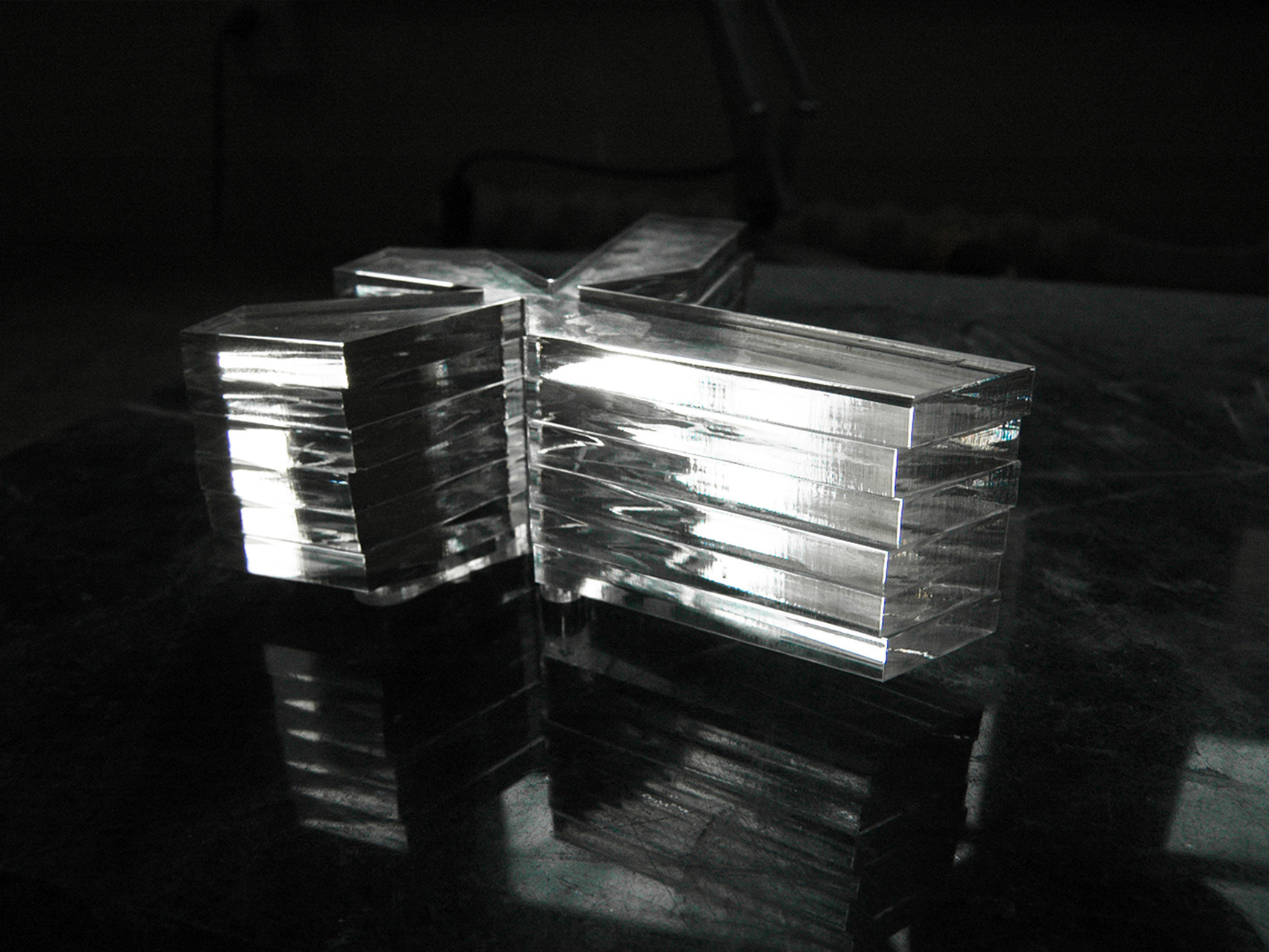
Personeni Raffaele Architectes©
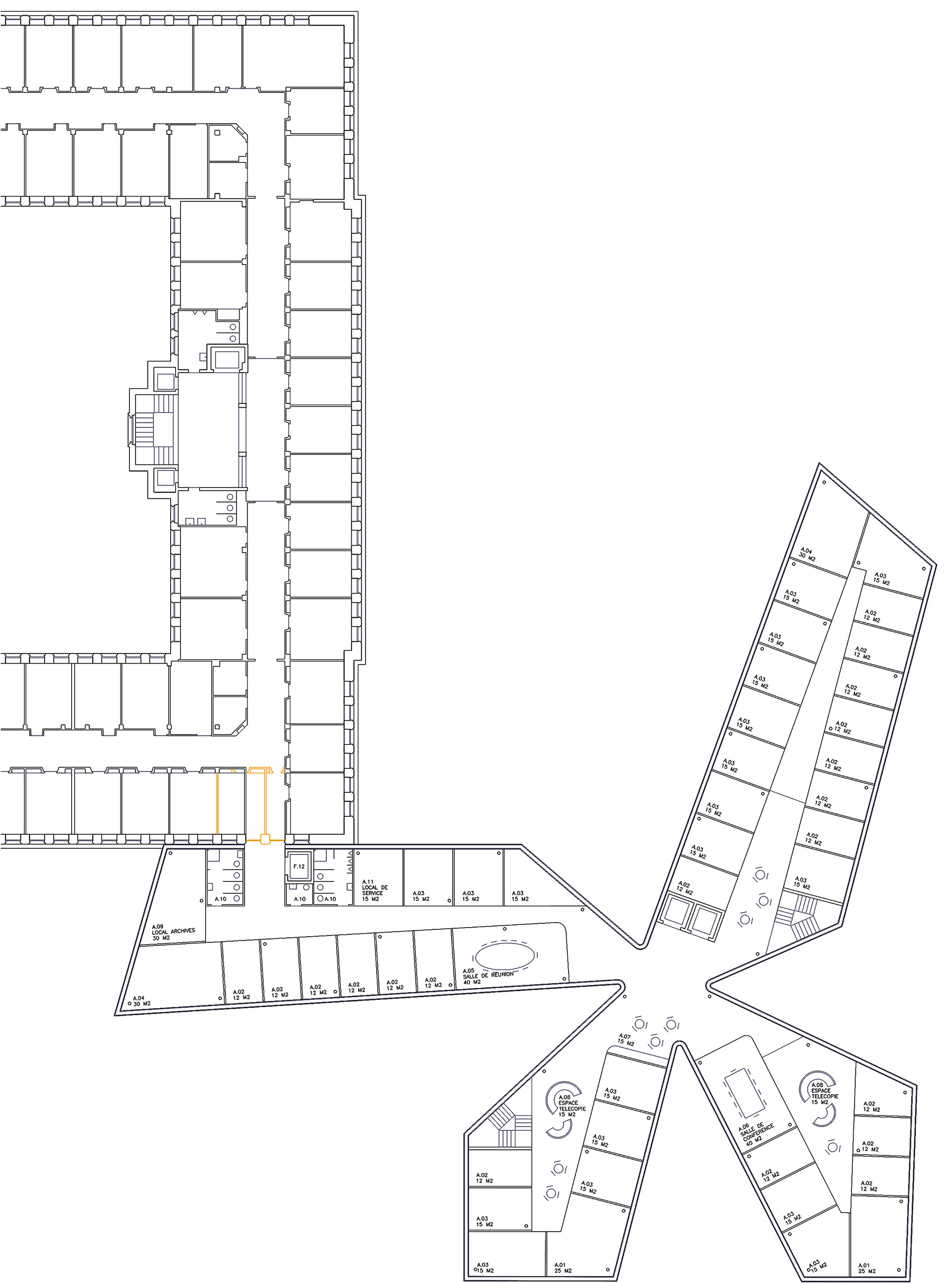
Personeni Raffaele Architectes©
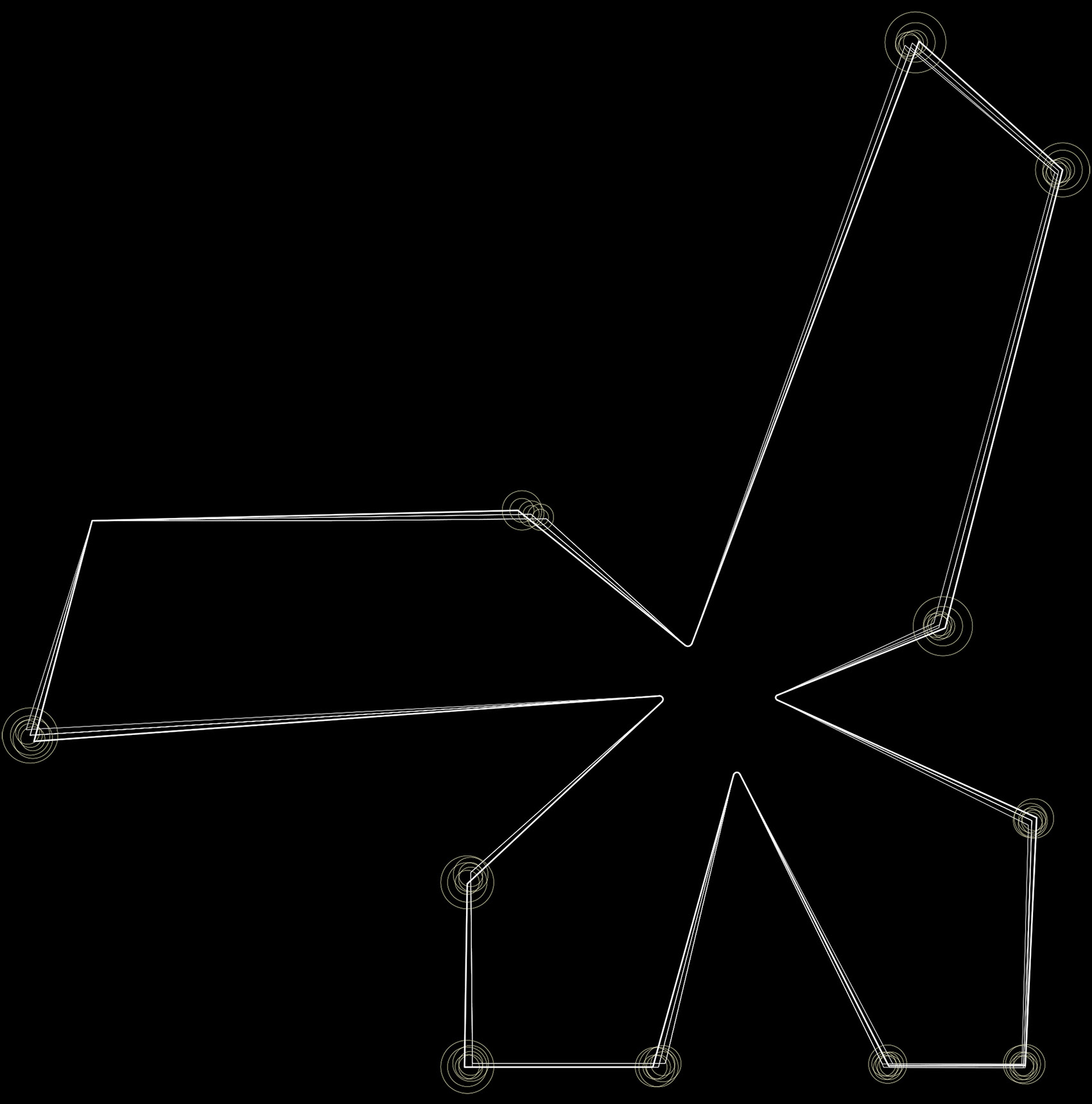
Personeni Raffaele Architectes©
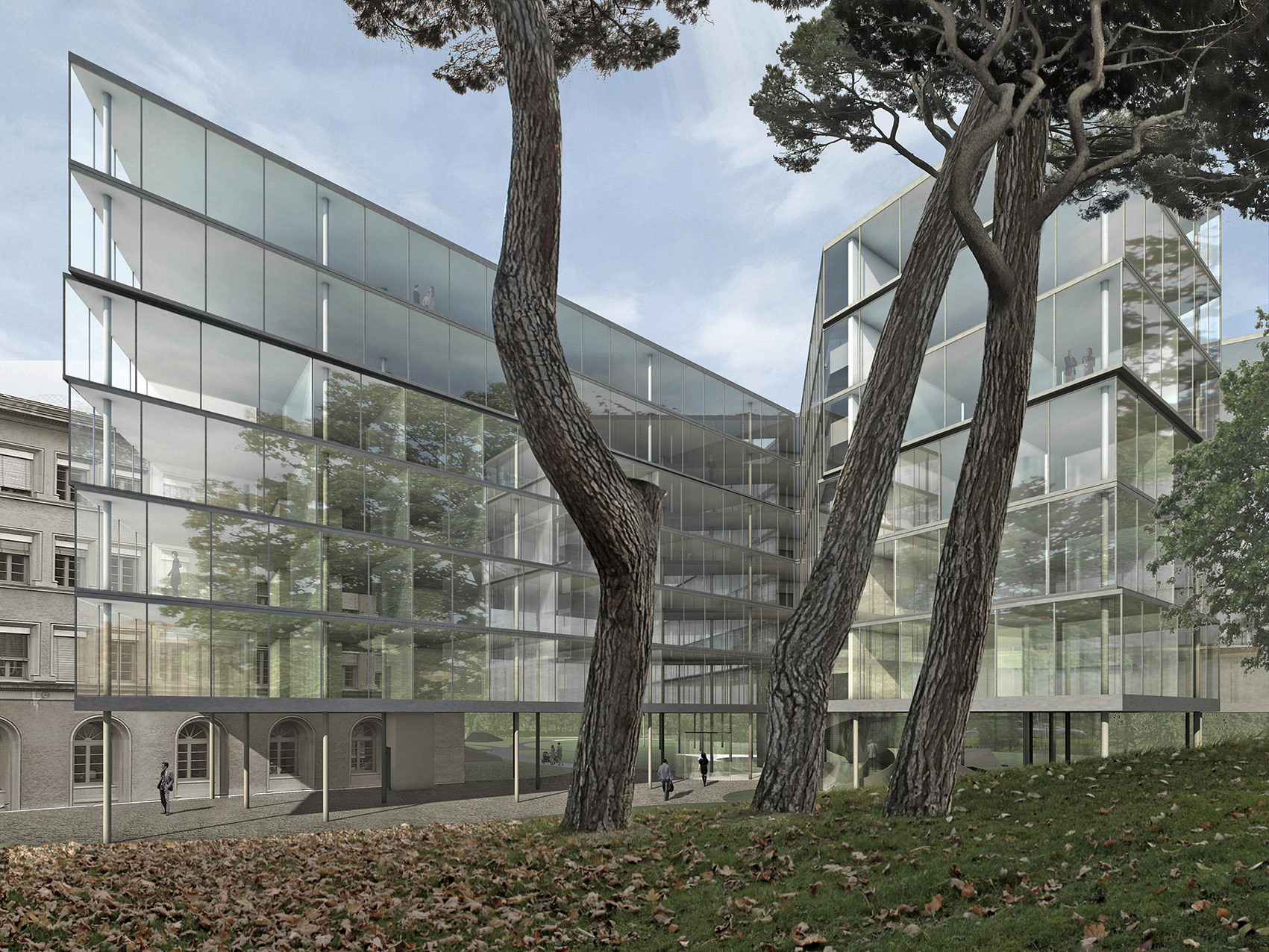
Personeni Raffaele Architectes©
This project is an extension for the existing headquarters of the WTO based in Geneva.The global aspect of the building brings to mind images of stacked glass layers piled in a disorganized fashion, thus reflecting distorted images of the immediate surroundings. This vibration emphasizes all the more the non oriented peculiar geometry of the plan, turning the building into an a object sitting in a park .
The organization is very simple. It is both a continuation of an existing space and a new entity with a specific identity. The new and the old structures are connected on all levels and the four wings of the buildings facilitate the use and the appropriation of the working spaces. The top level is a common floor that includes the restaurant and the terraces and the ground floor is a free shaped open space lobby with curved glass walls.The library buried underneath the park gets natural light through giant skylights embedded into mounds. The results blends in with the park minimizing the impact of the construction on one of the most appreciated green zones in Geneva.
This project is an extension for the existing headquarters of the WTO based in Geneva.The global aspect of the building brings to mind images of stacked glass layers piled in a disorganized fashion, thus reflecting distorted images of the immediate surroundings. This vibration emphasizes all the more the non oriented peculiar geometry of the plan, turning the building into an a object sitting in a park .
The organization is very simple. It is both a continuation of an existing space and a new entity with a specific identity. The new and the old structures are connected on all levels and the four wings of the buildings facilitate the use and the appropriation of the working spaces. The top level is a common floor that includes the restaurant and the terraces and the ground floor is a free shaped open space lobby with curved glass walls.The library buried underneath the park gets natural light through giant skylights embedded into mounds. The results blends in with the park minimizing the impact of the construction on one of the most appreciated green zones in Geneva.
