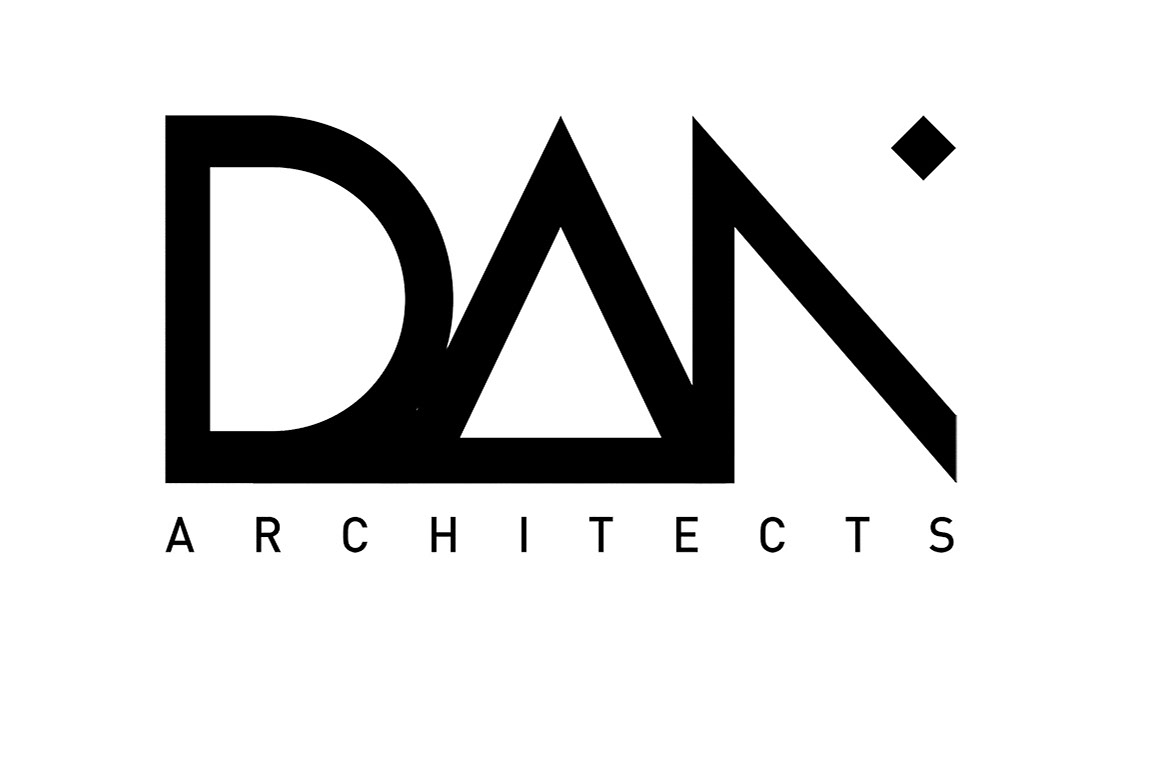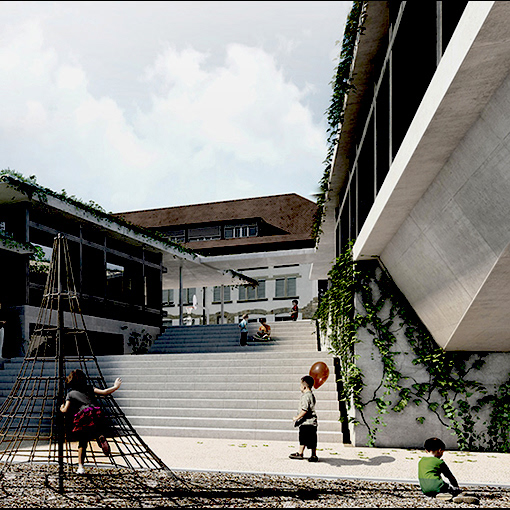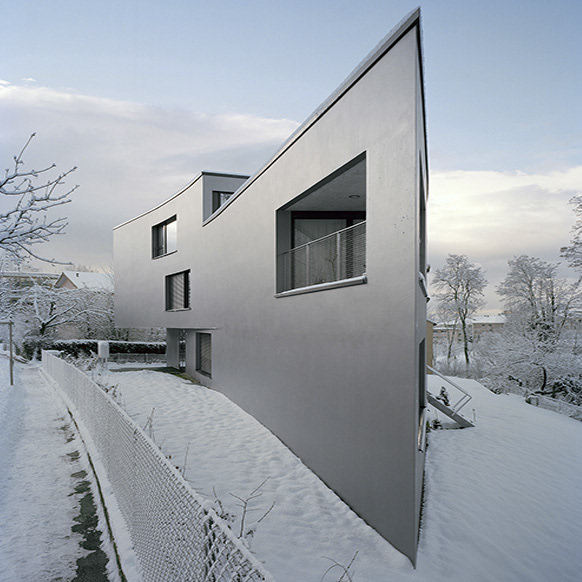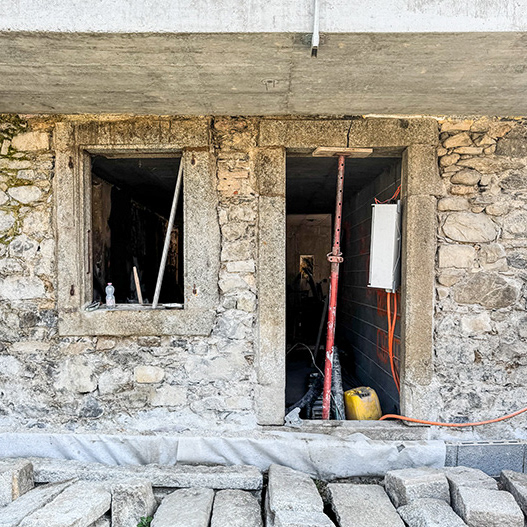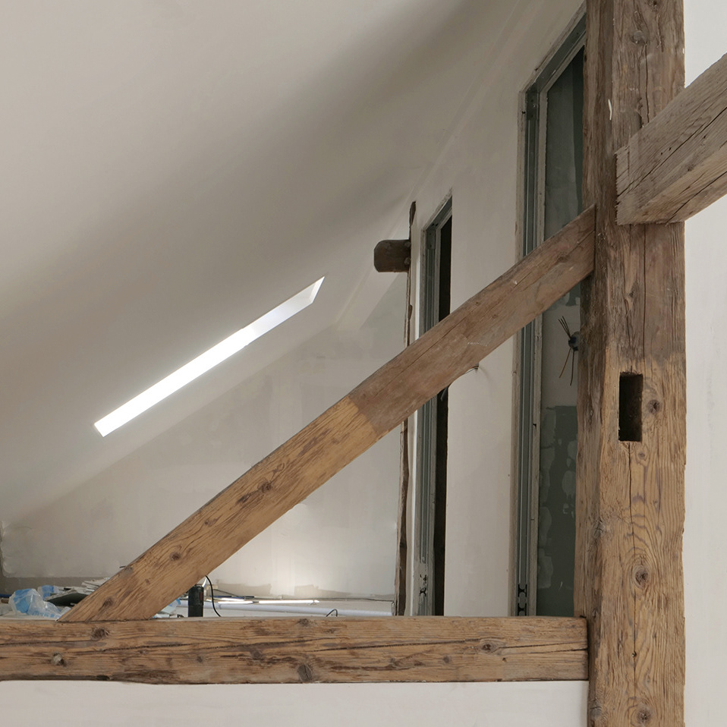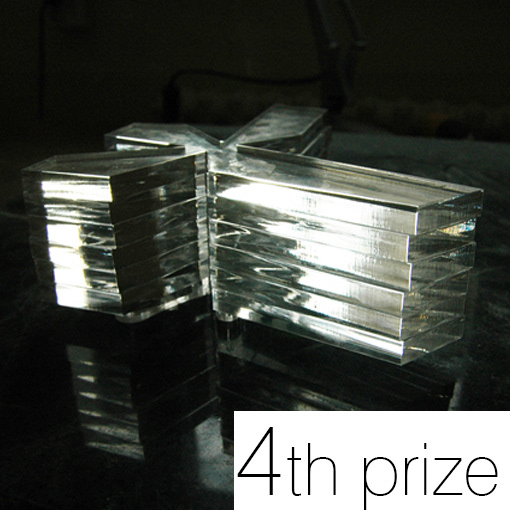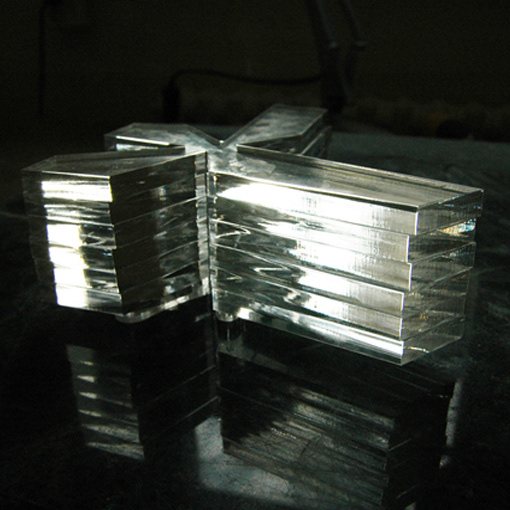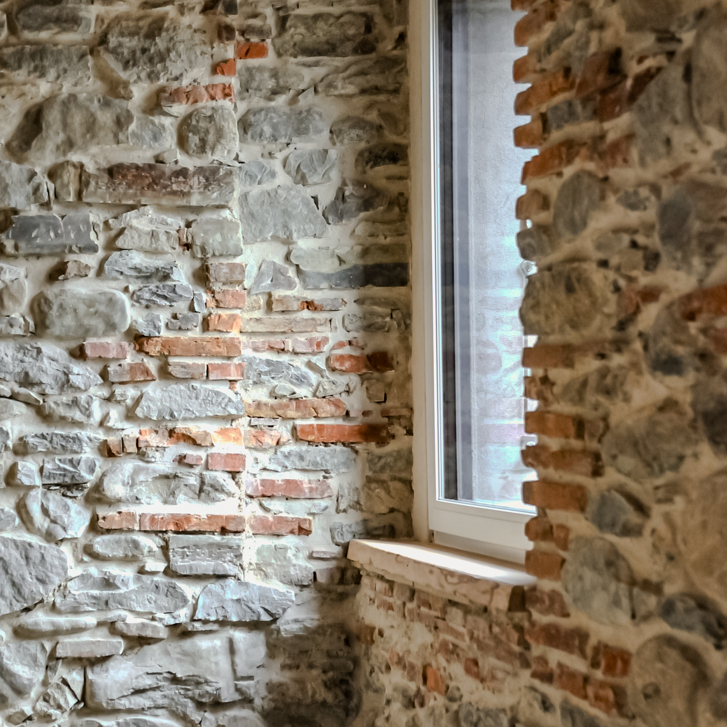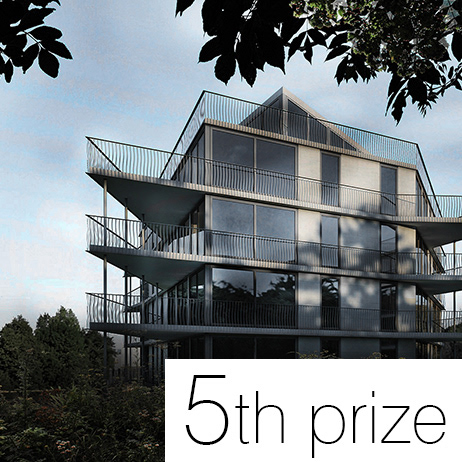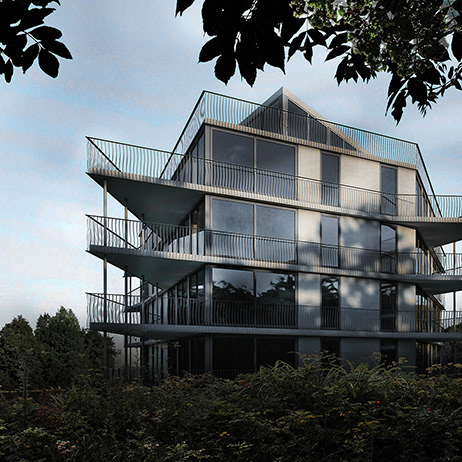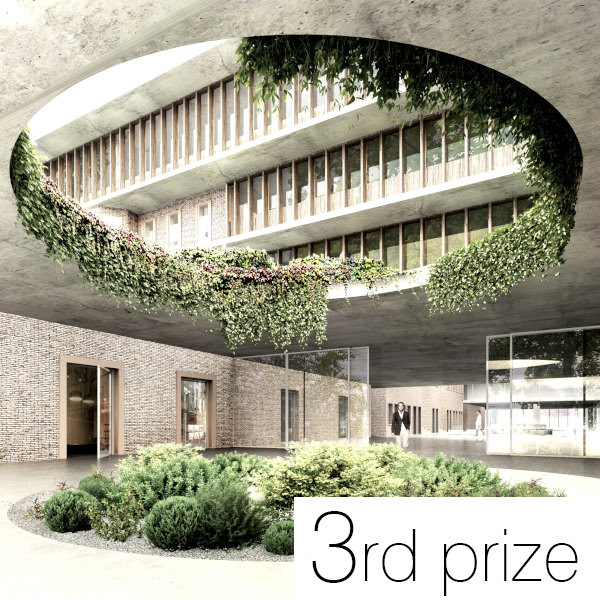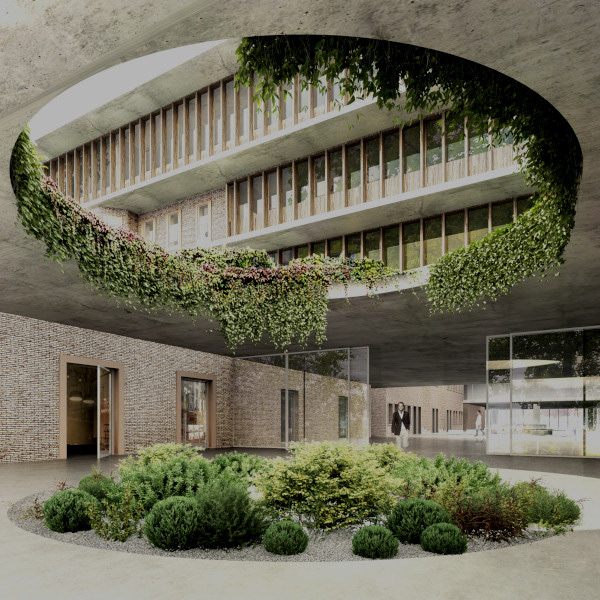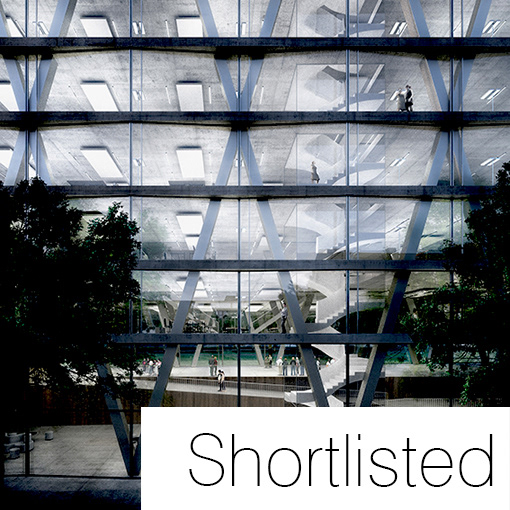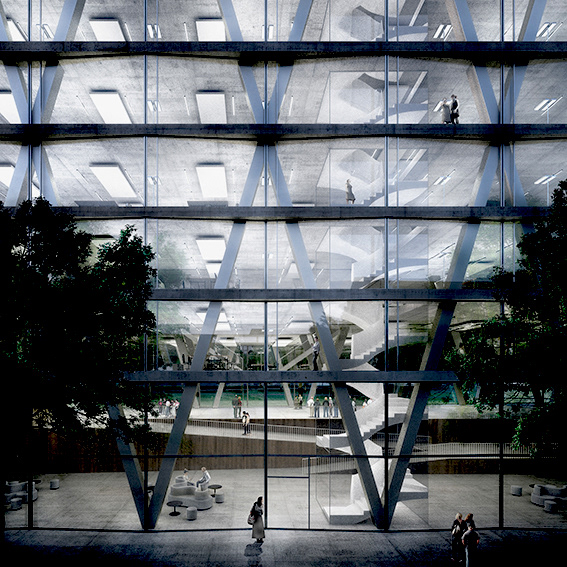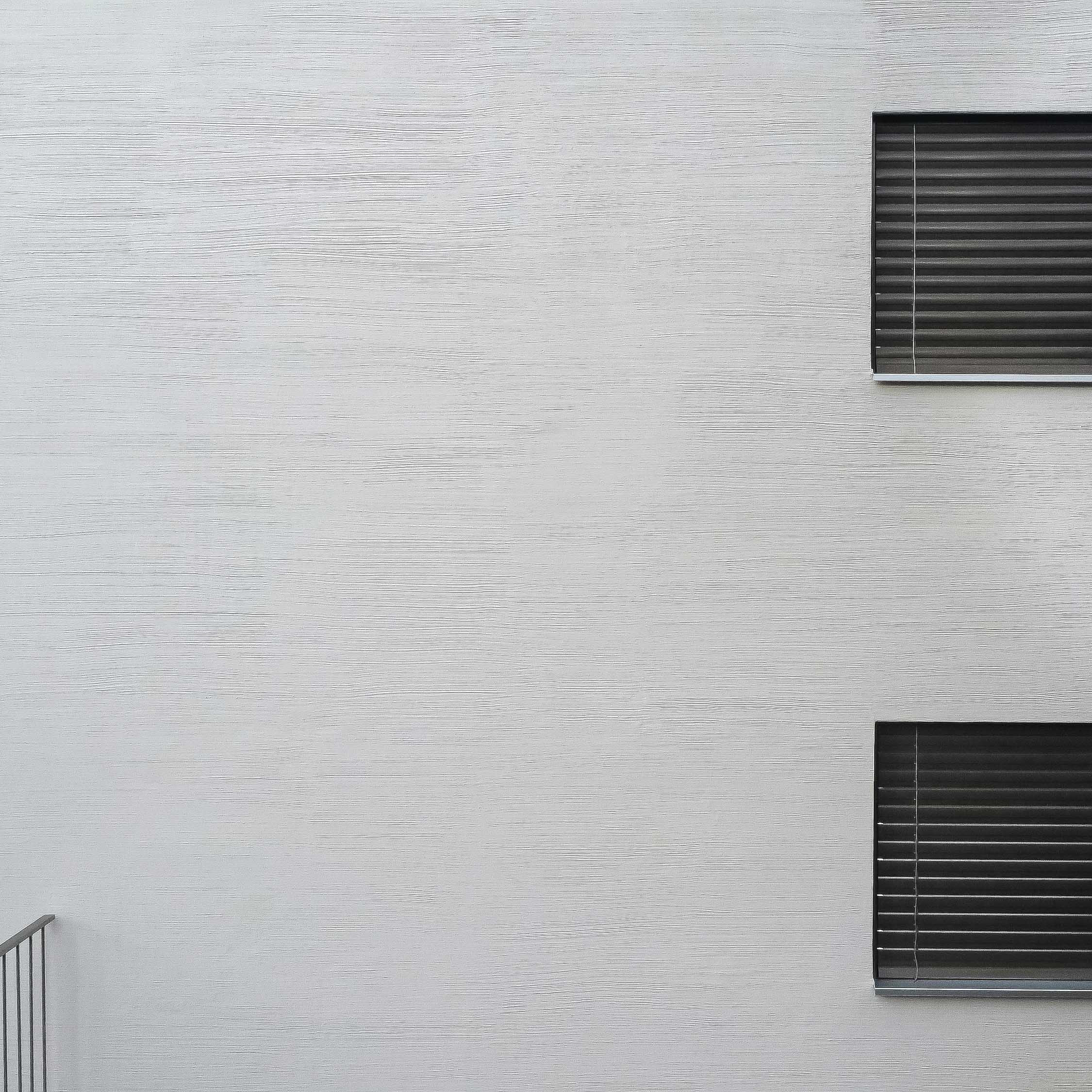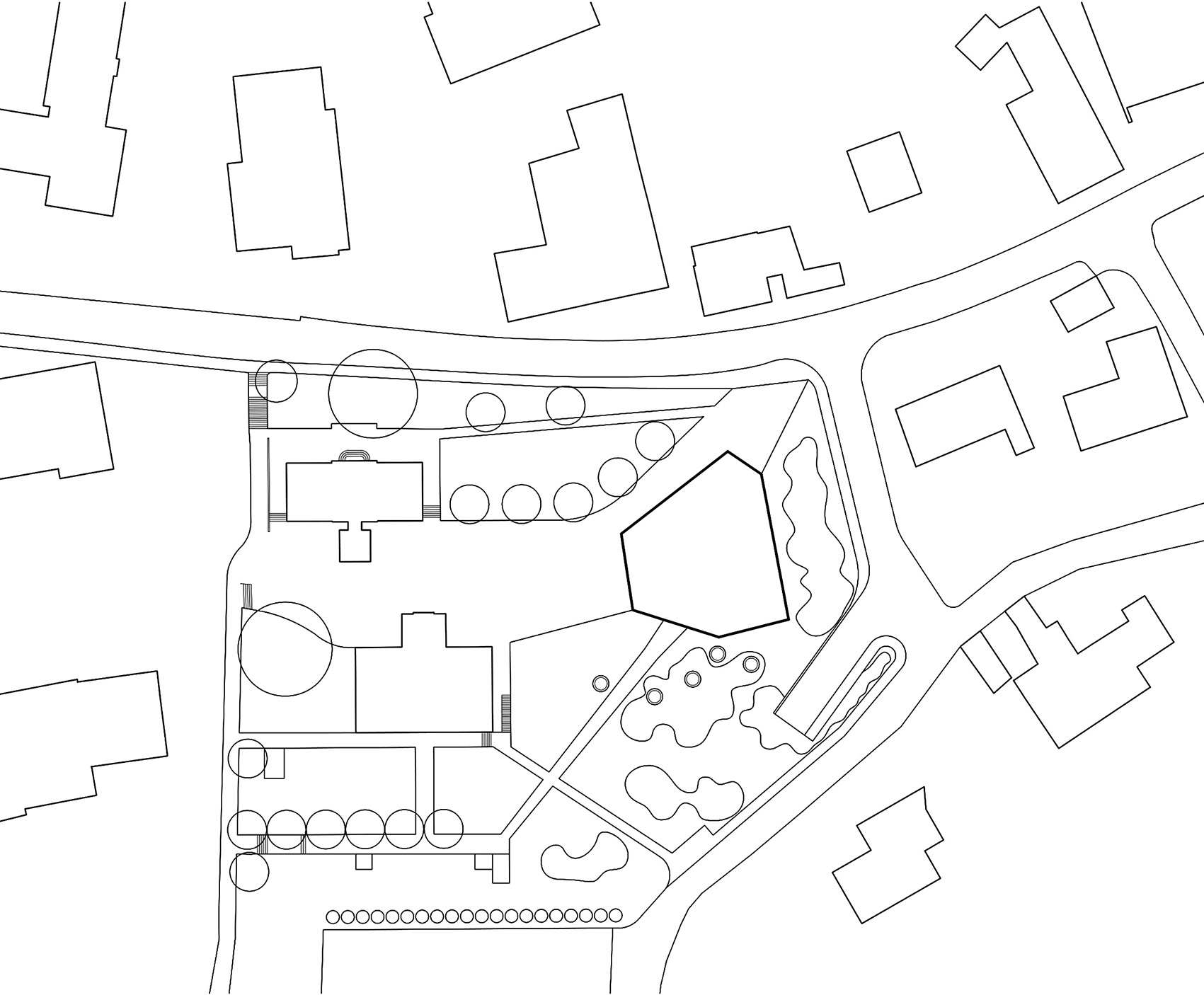
Personeni Raffaele Architectes©
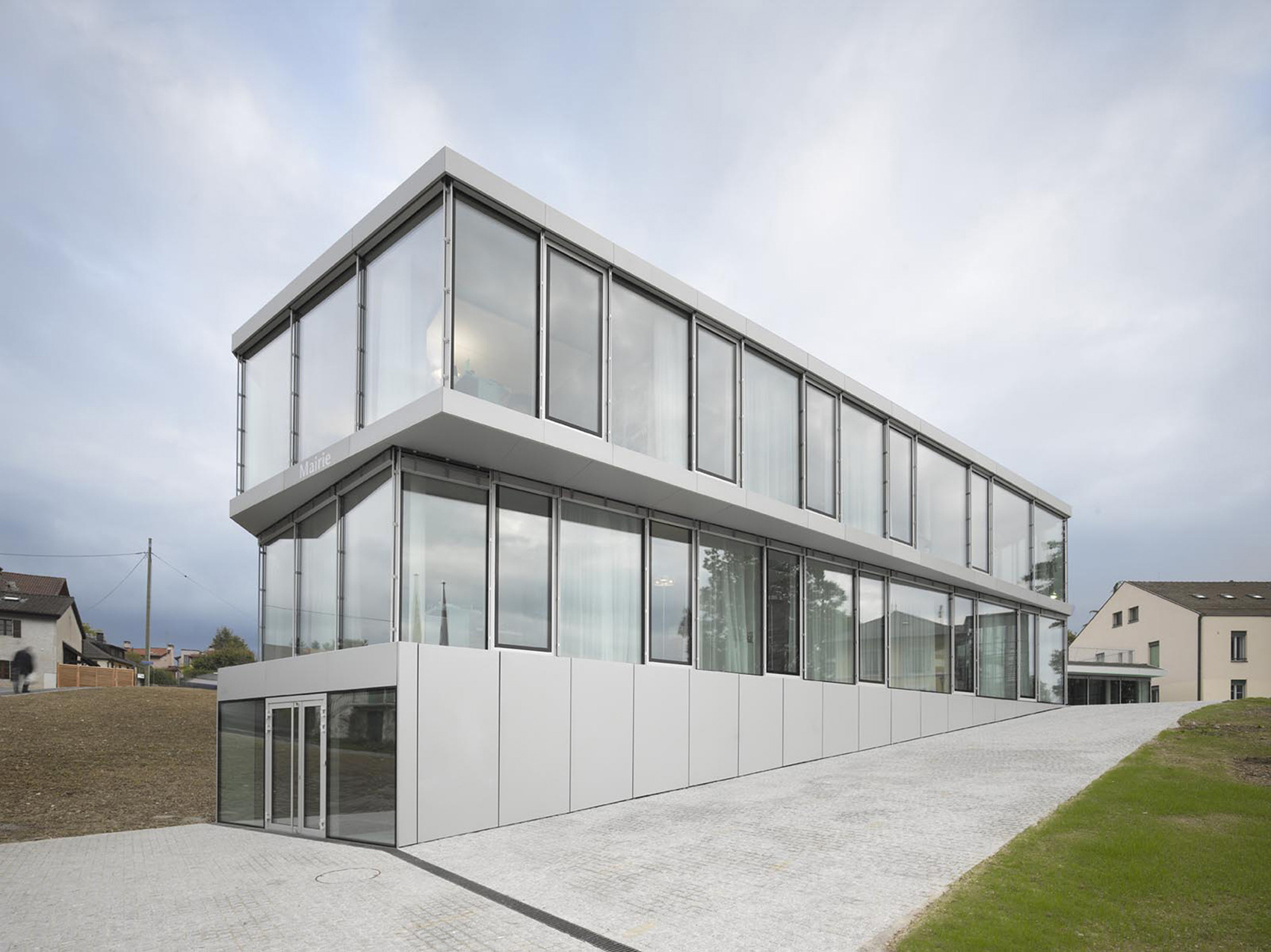
Personeni Raffaele Architectes©
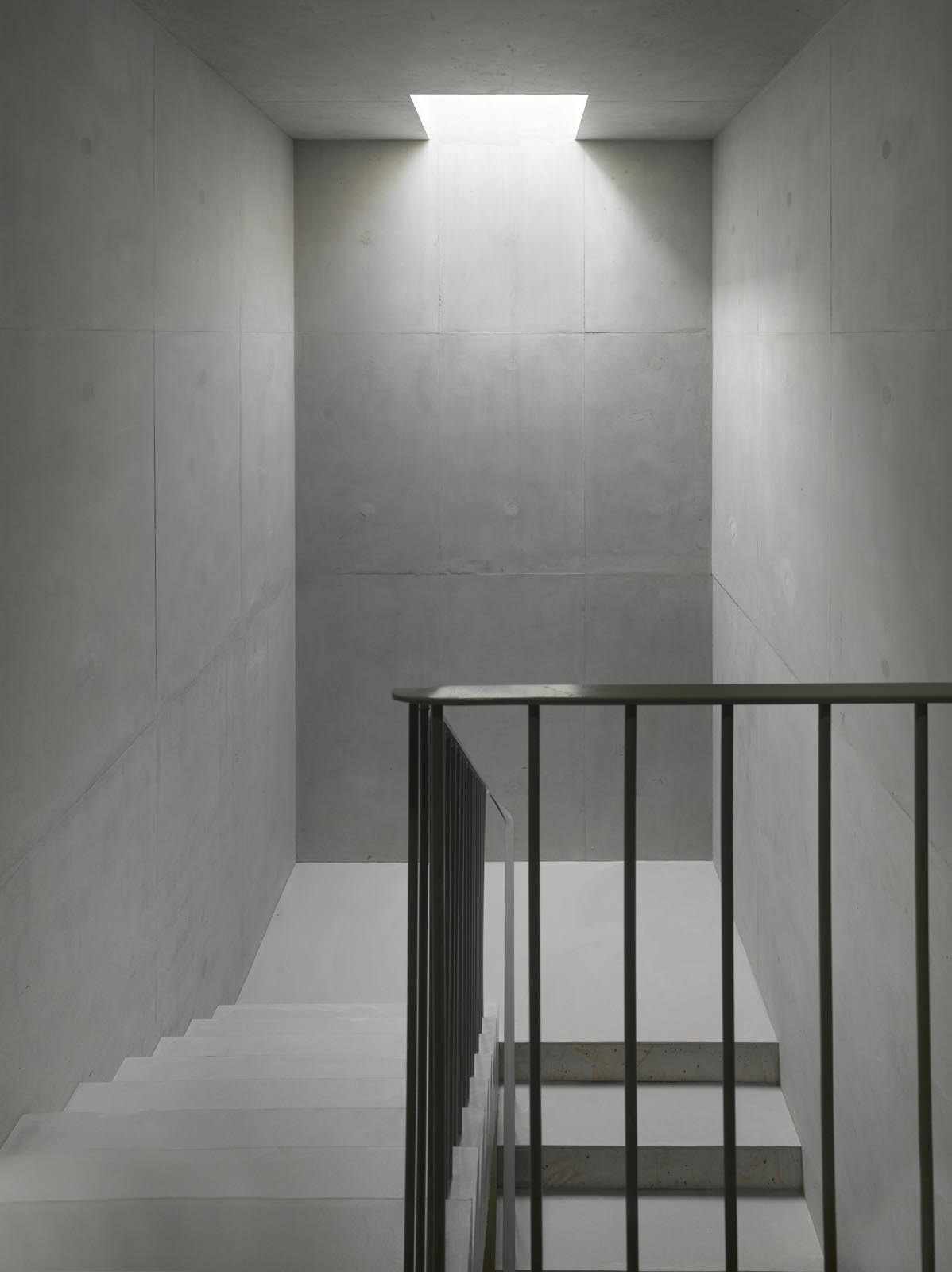
Personeni Raffaele Architectes©
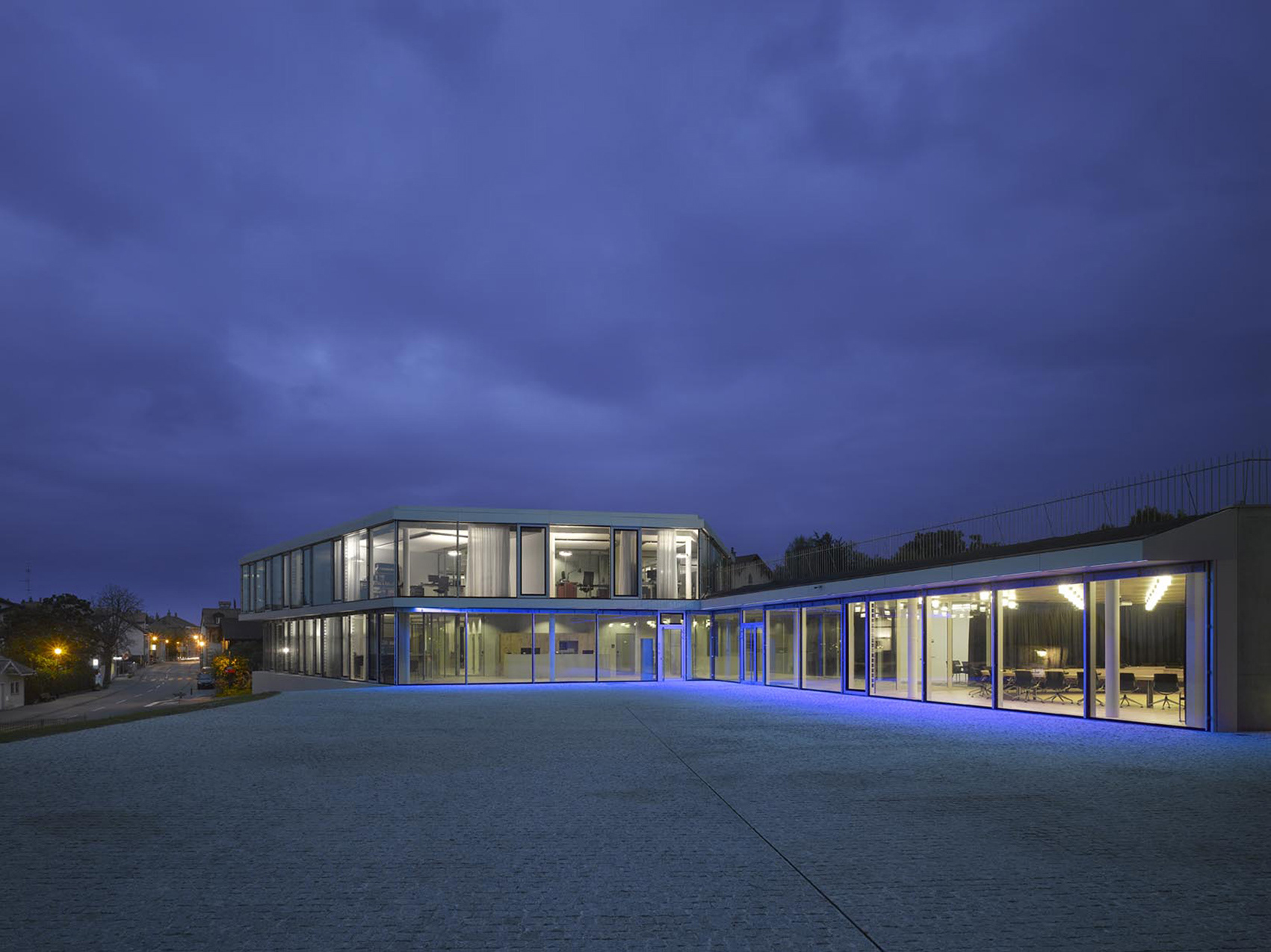
Personeni Raffaele Architectes©
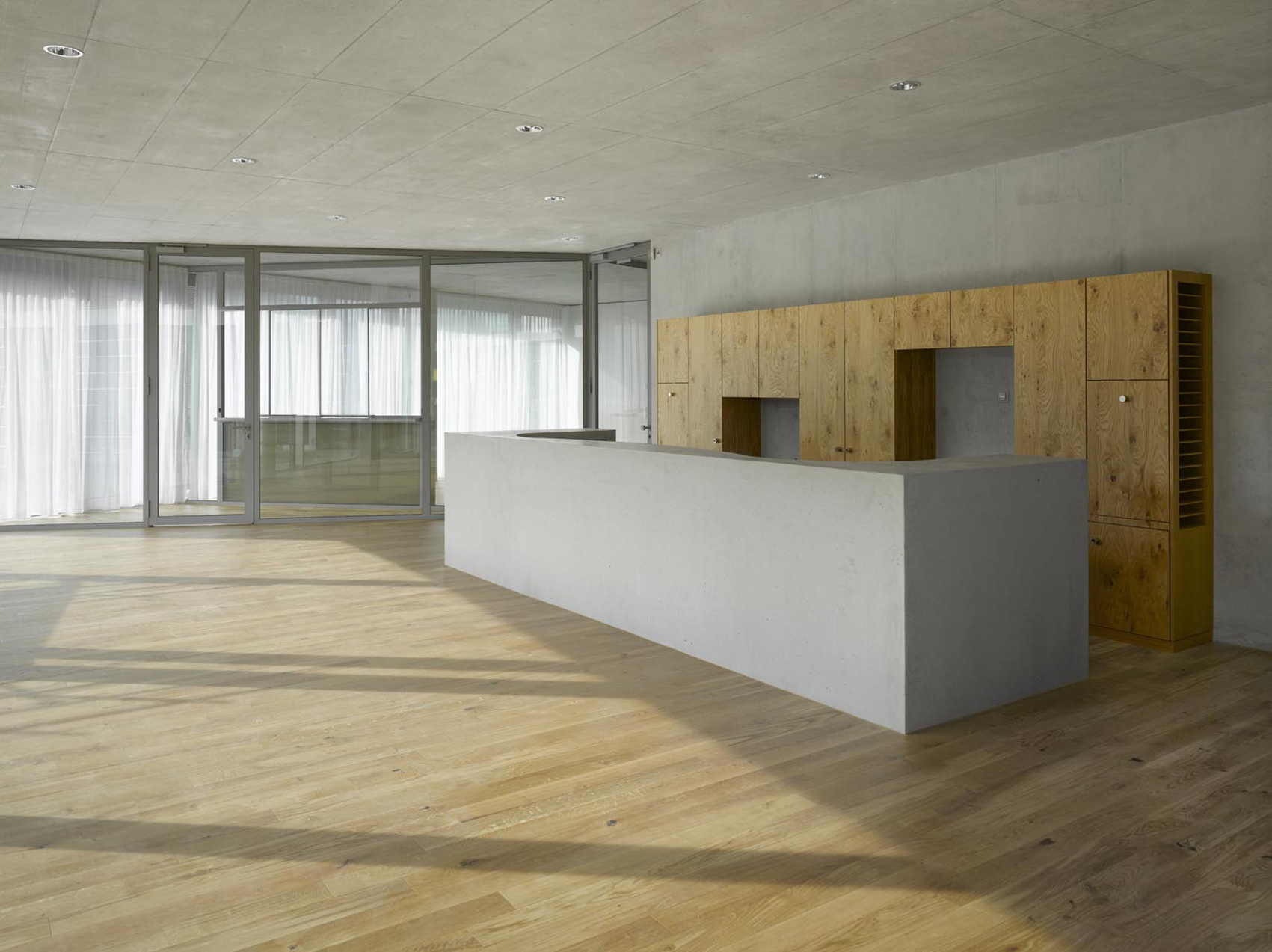
Personeni Raffaele Architectes©
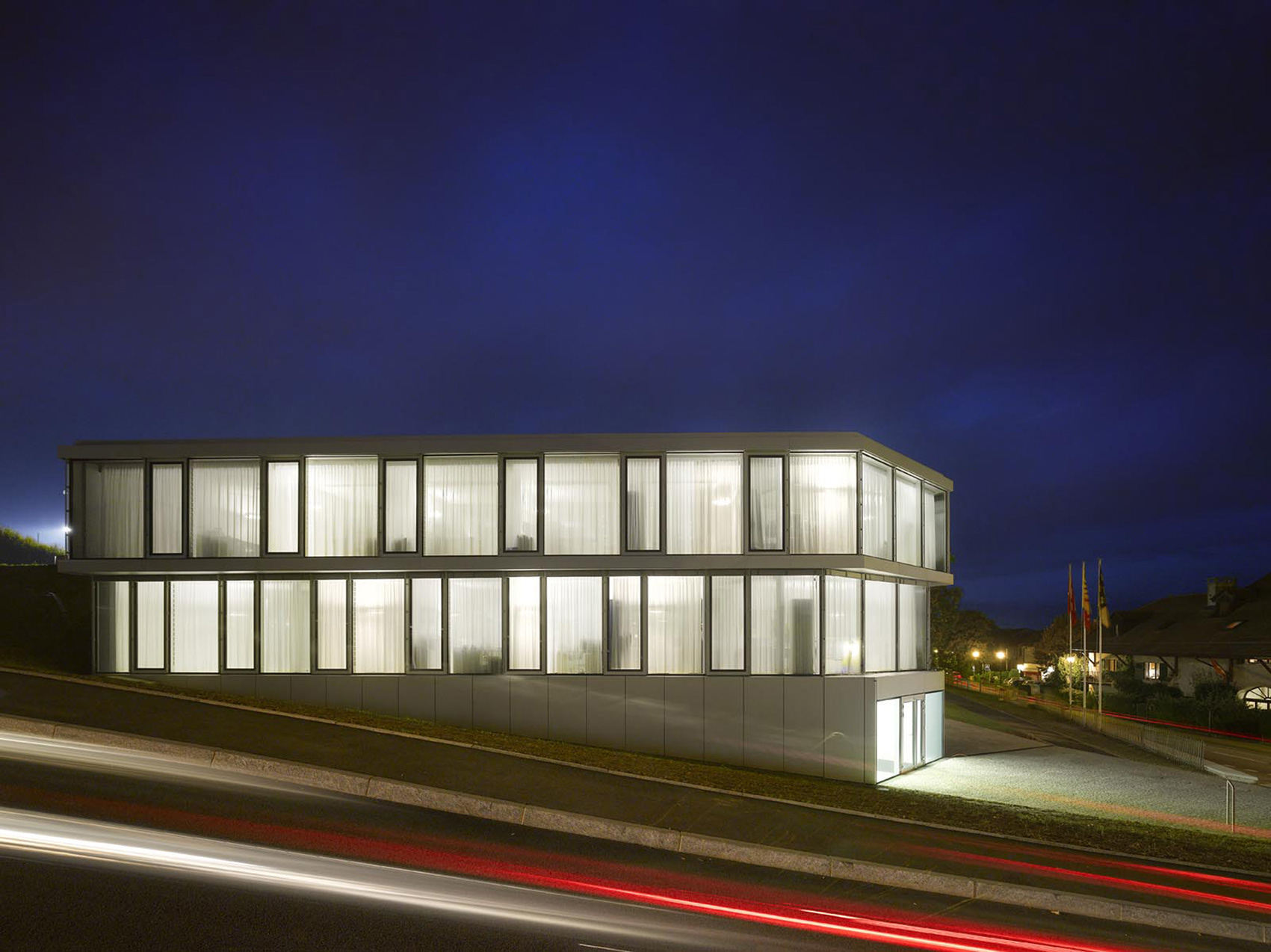
Personeni Raffaele Architectes©
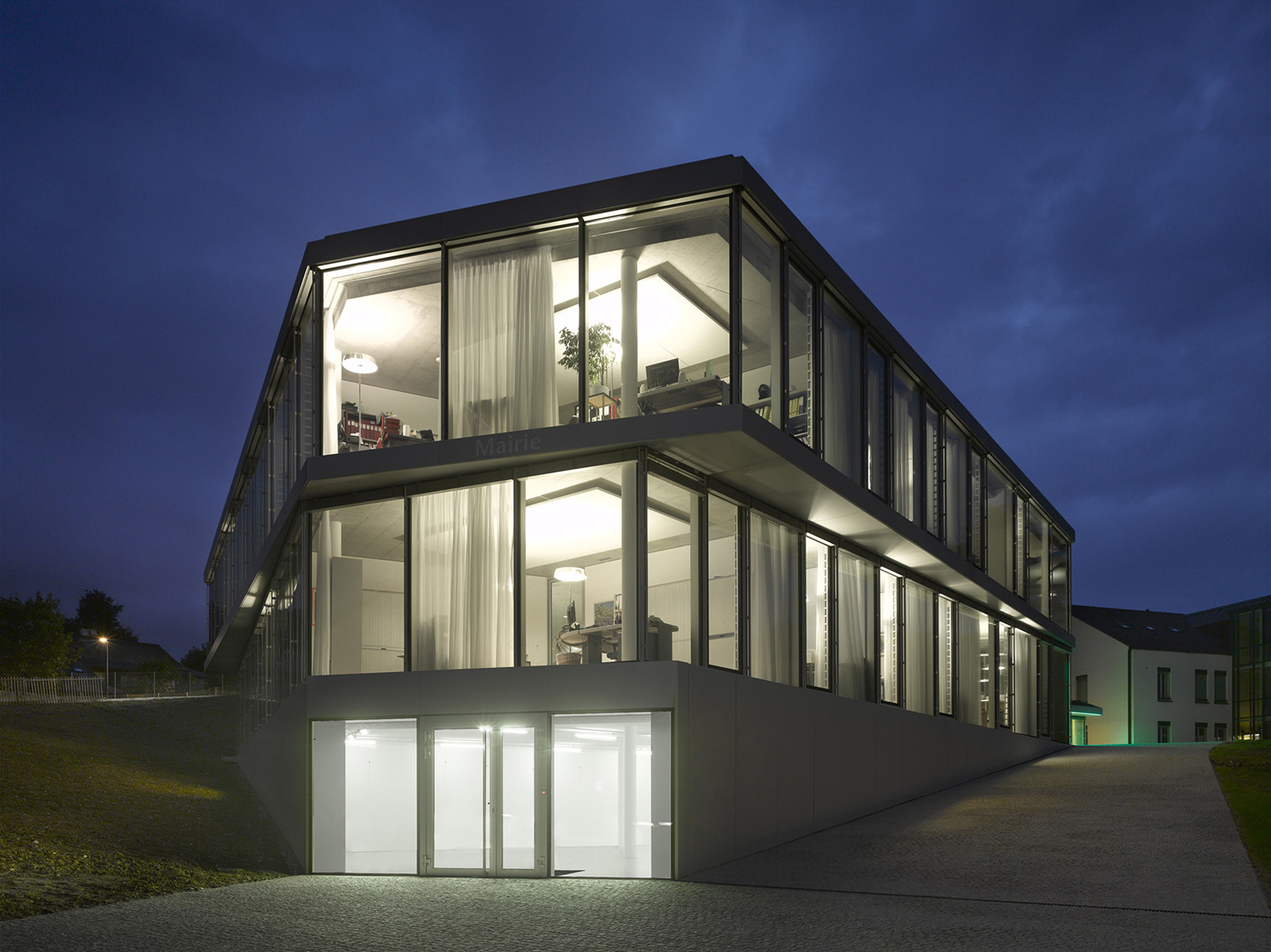
Personeni Raffaele Architectes©
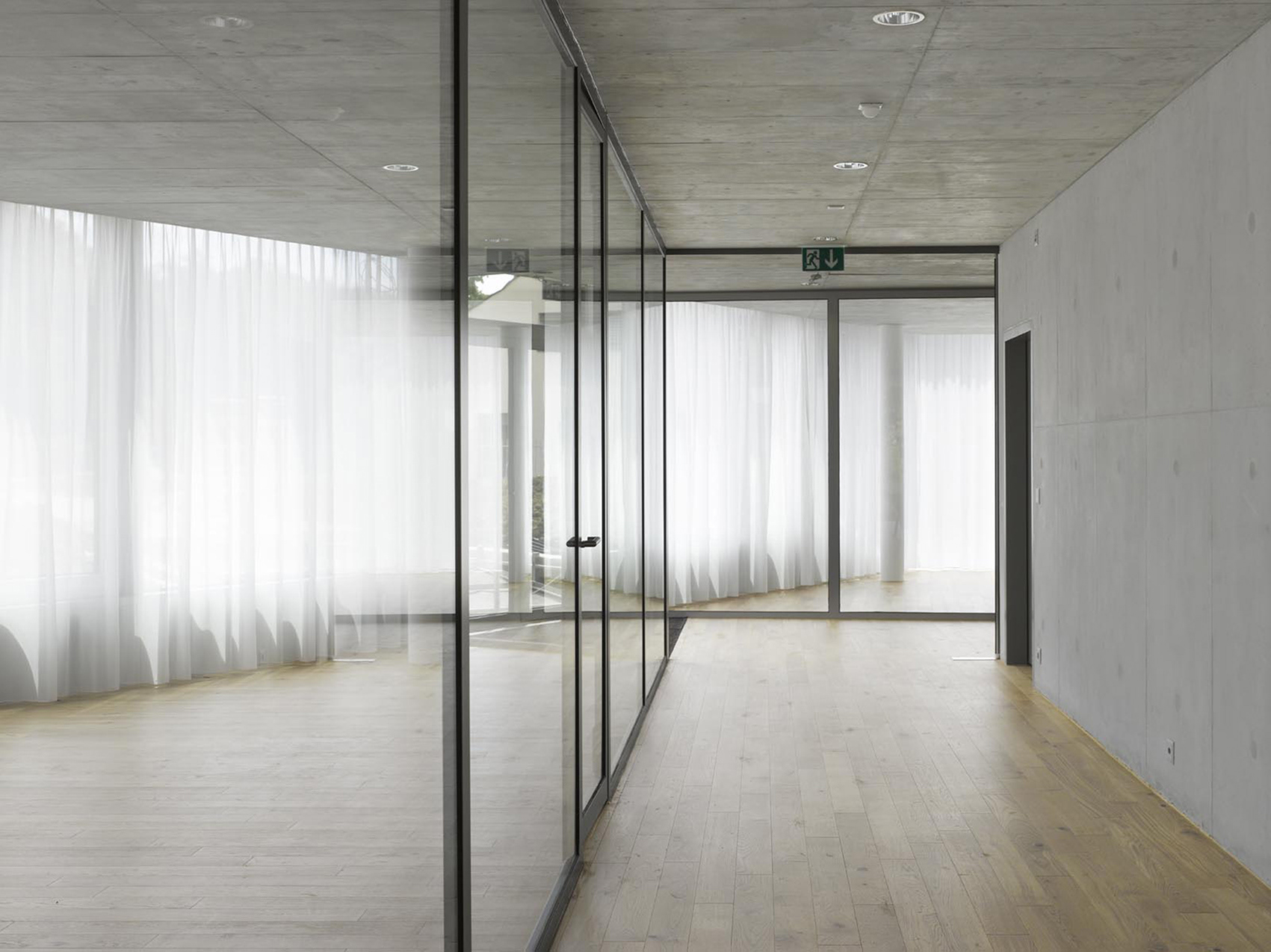
Personeni Raffaele Architectes©
The City of Bernex is located in the urban ring of Geneva. Under the pressure of real estate development, it is undergoing expansion and evolving its status as a city from a place with rural character into an urban area.
The new city hall building completes the administrative center of Bernex. It creates with the two existing buildings, a public plaza. This space is dedicated to organizing numerous activities such as official ceremonies, markets, festivals, and so on.
The building is integrated into a north facing slope. It is organized on three levels, all of which are directly linked to the exterior spaces. Its polygonal shape creates precise relationships with the context and eludes any direct opposition. The architectural language expressed by a simple glass curtain wall prolongs the establishment of continuity within the site. The layering of three slightly misaligned levels produces a vibration that underlines their autonomy and relationship with the terrain. This strategy breaks down the frontal presence of the façades and offers endless new perspectives. A phenomenon of scale reduction of the building speaks to the surrounding rural buildings.
The program is comprised of administrative surfaces, some meeting rooms, the council room, city archives and an exhibition space. A particular focus on sustainability was applied to the project throughout the process, from its compact design, to the implementation of program synergies, to its careful execution of details, as well as its reuse of rain water and production of electricity with a solar plant. The construction was awarded the Minergie P label.
