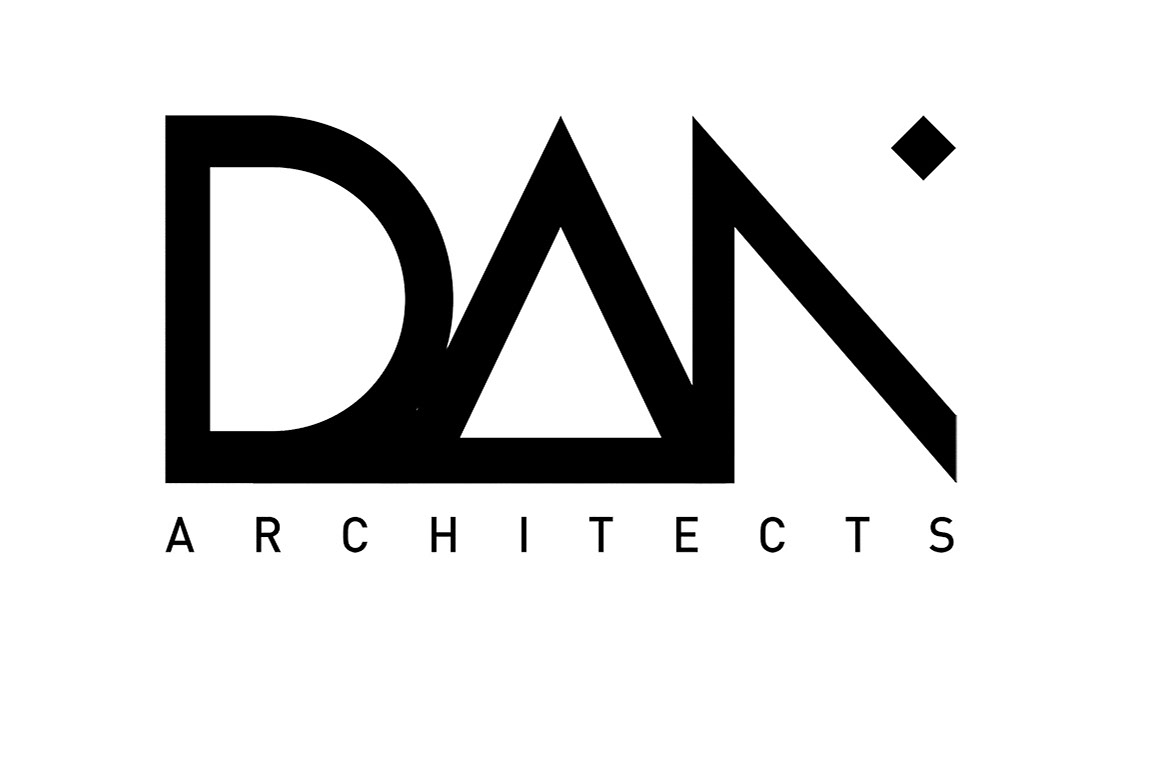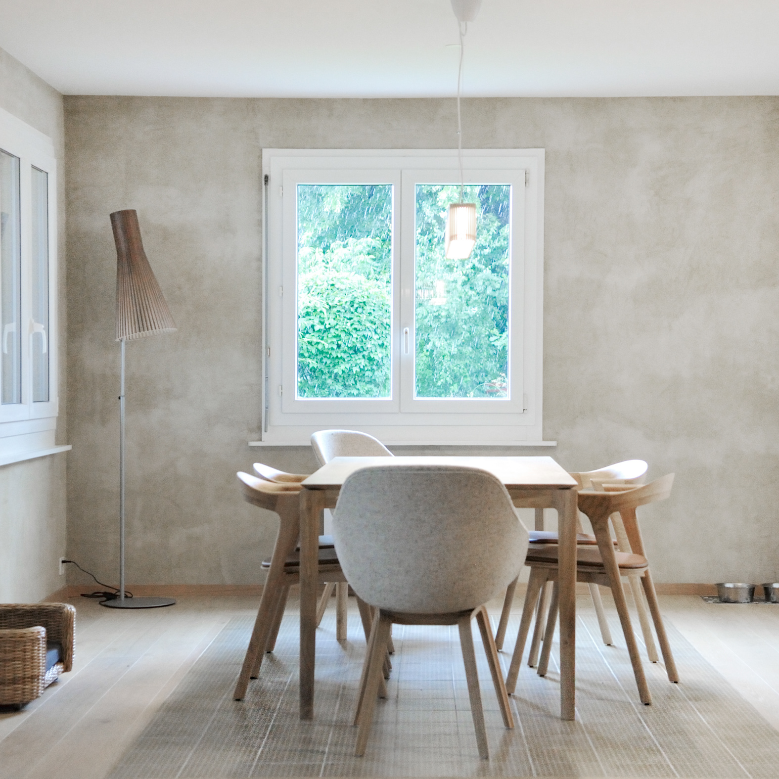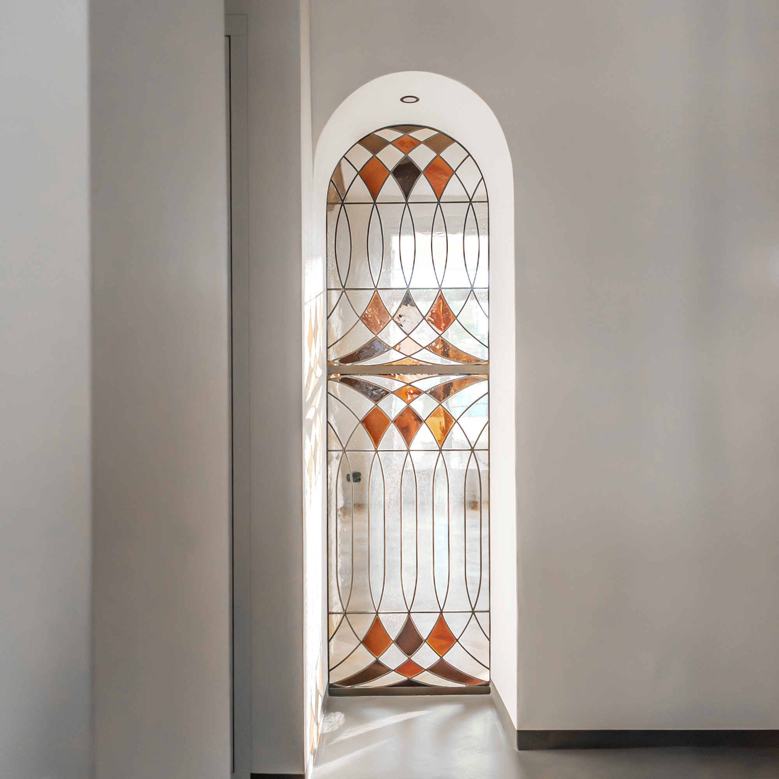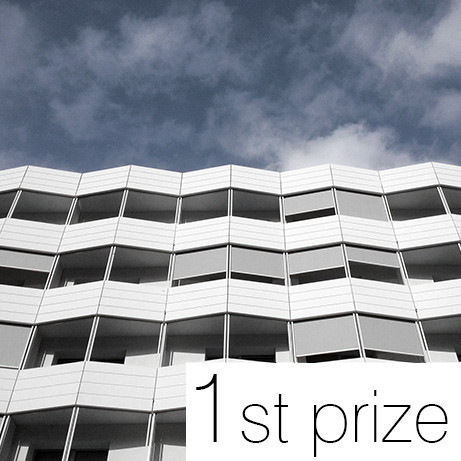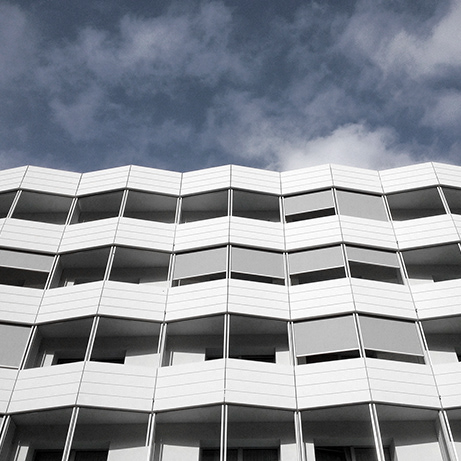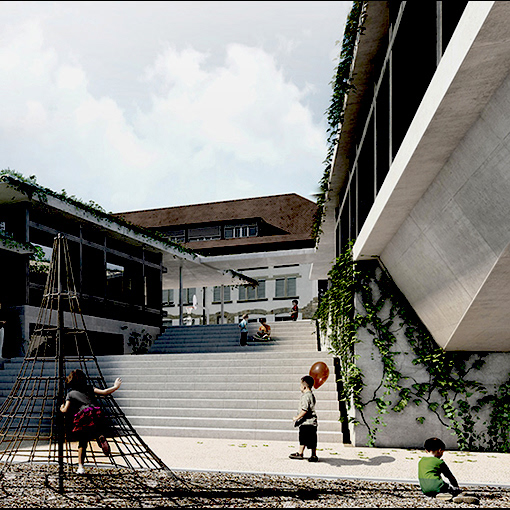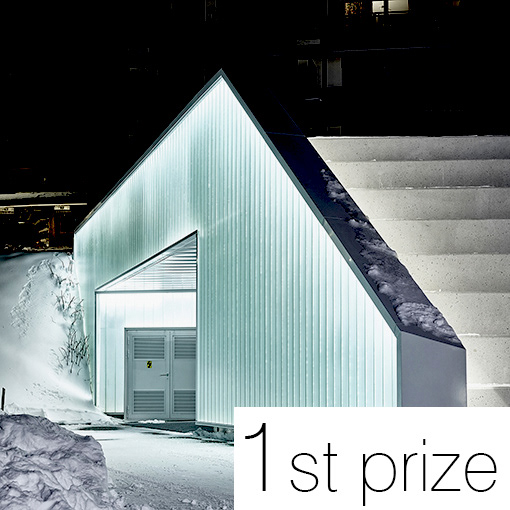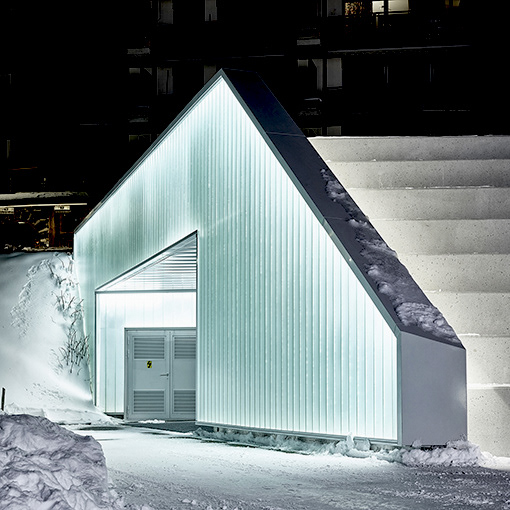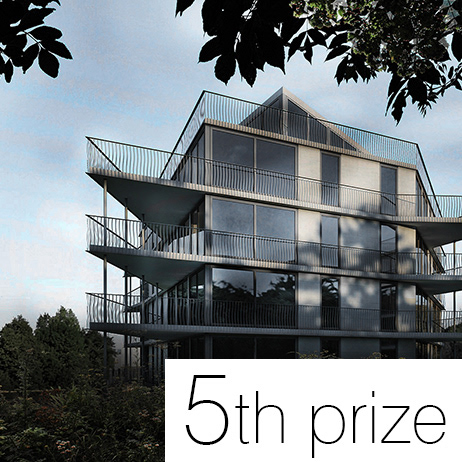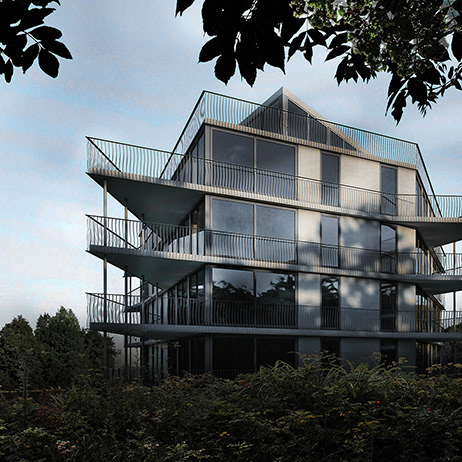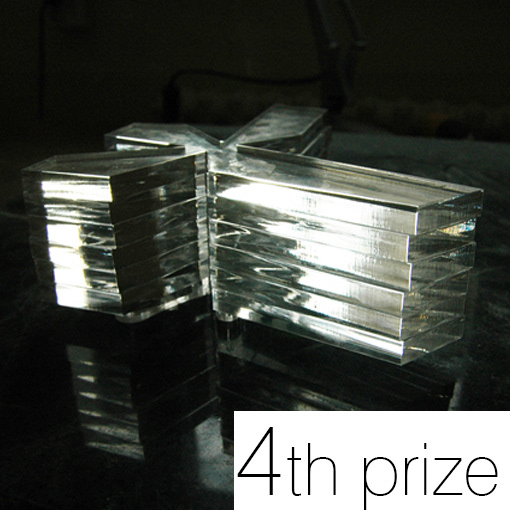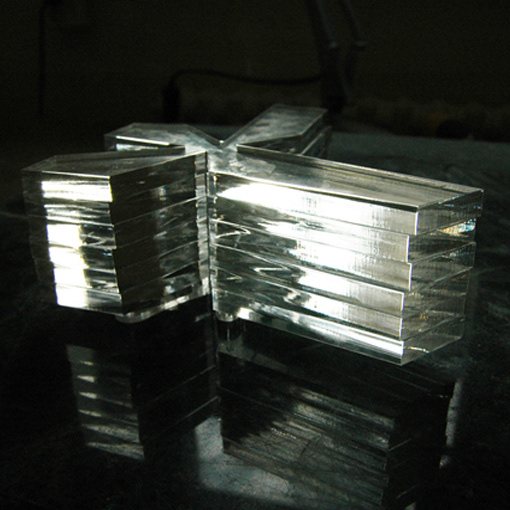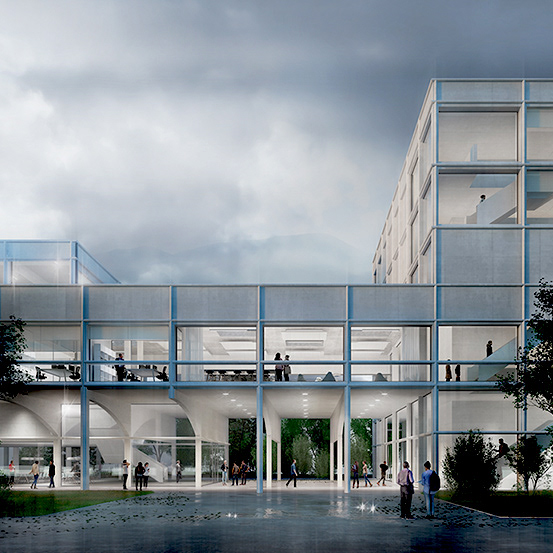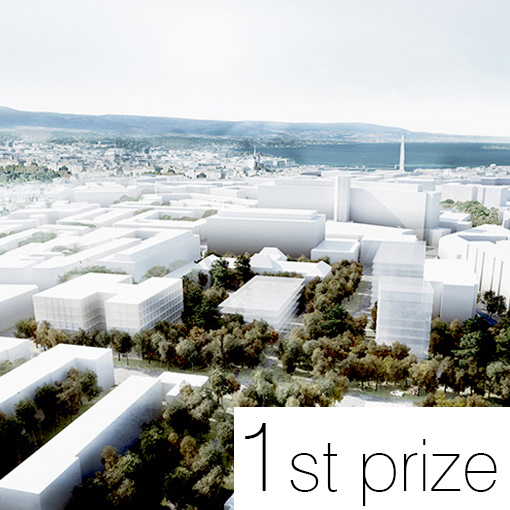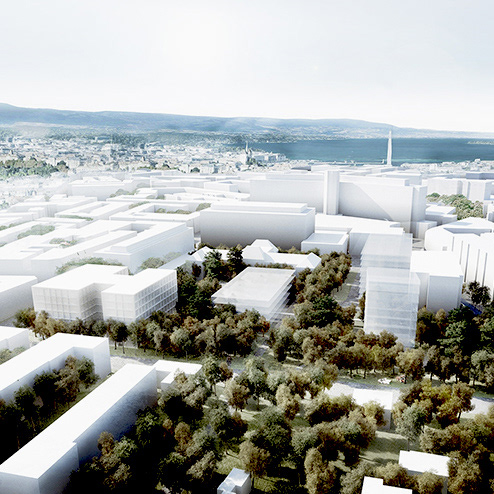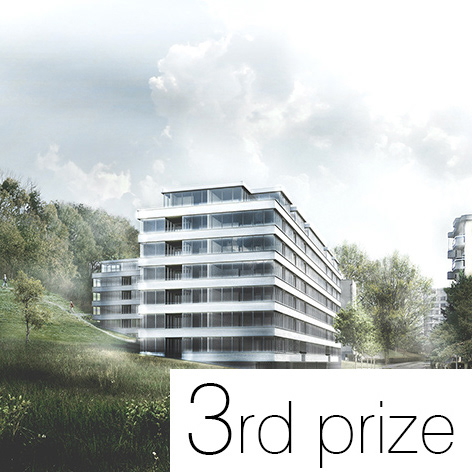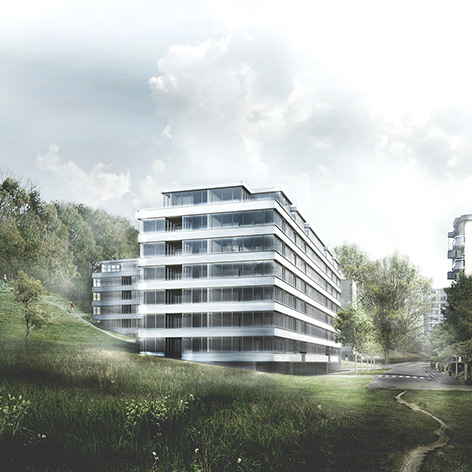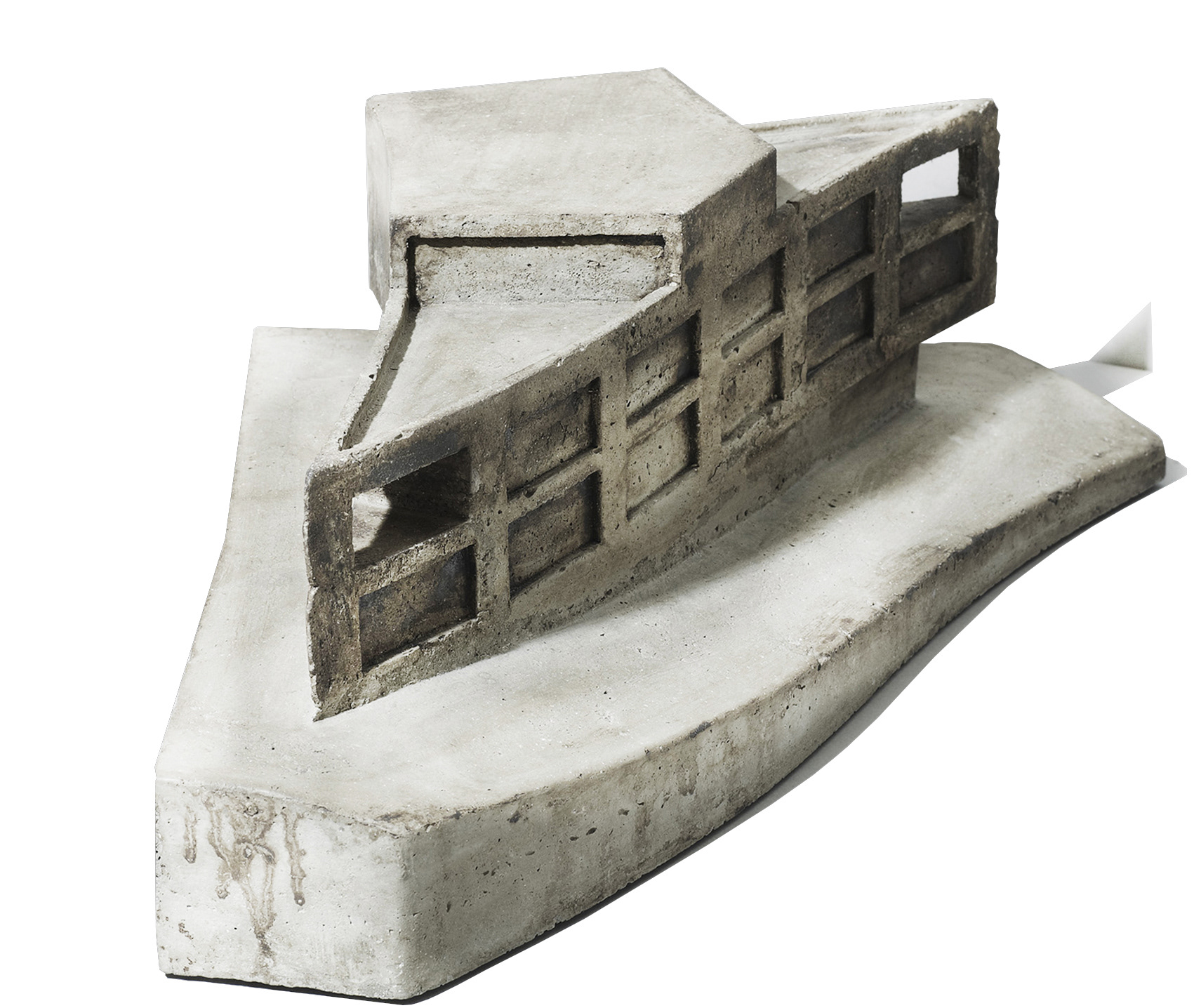
Personeni Raffaele Architectes©
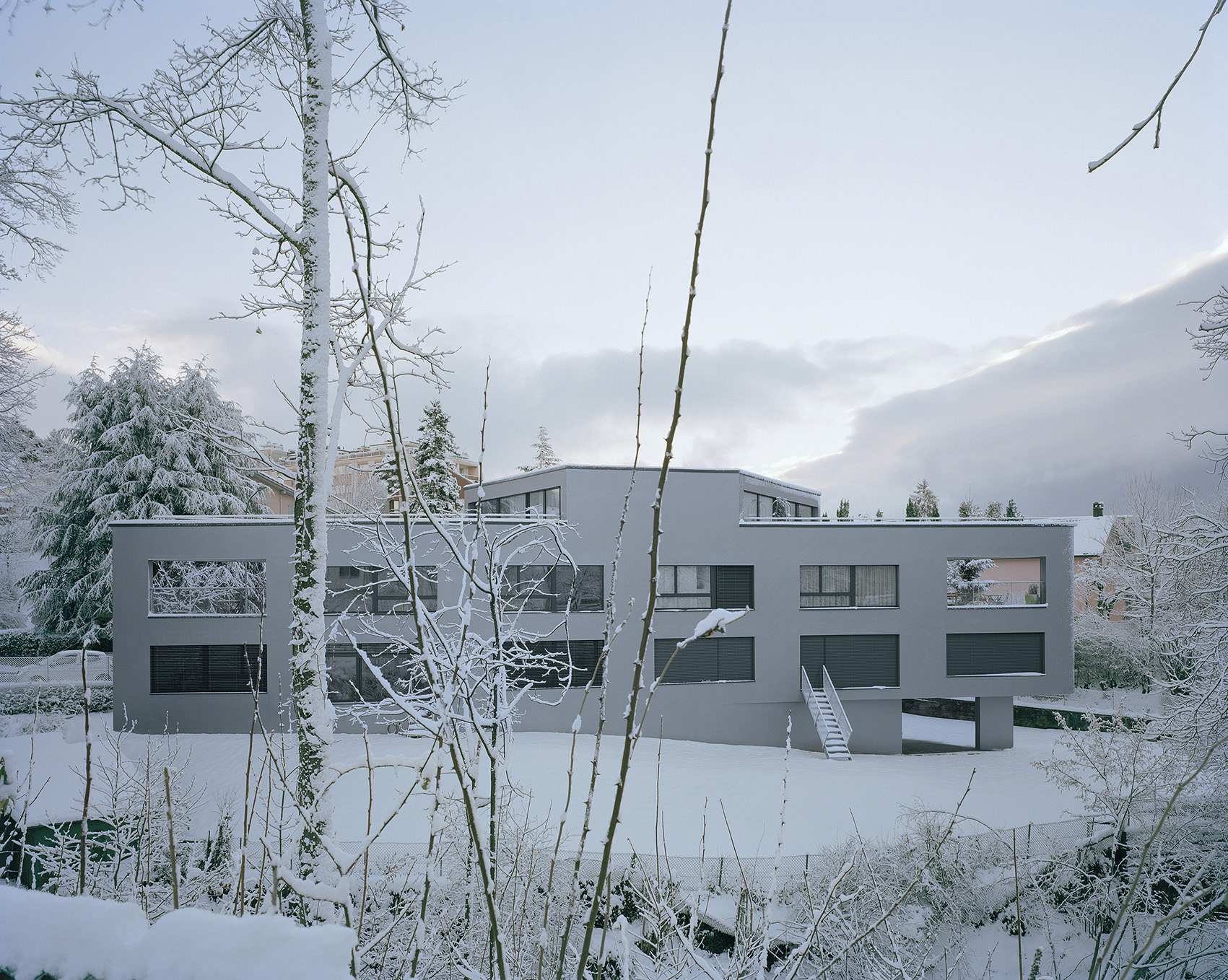
Personeni Raffaele Architectes©
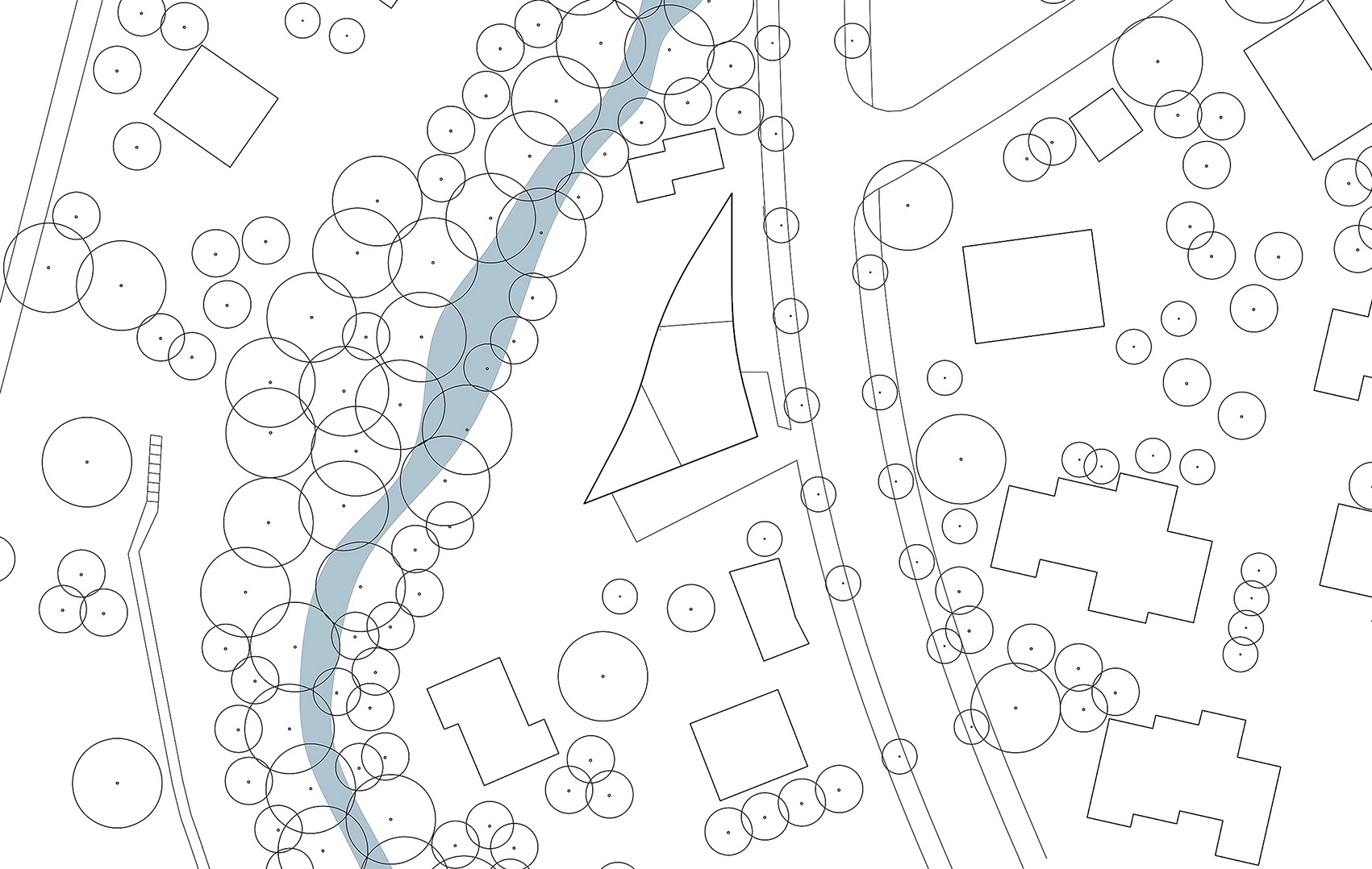
Personeni Raffaele Architectes©
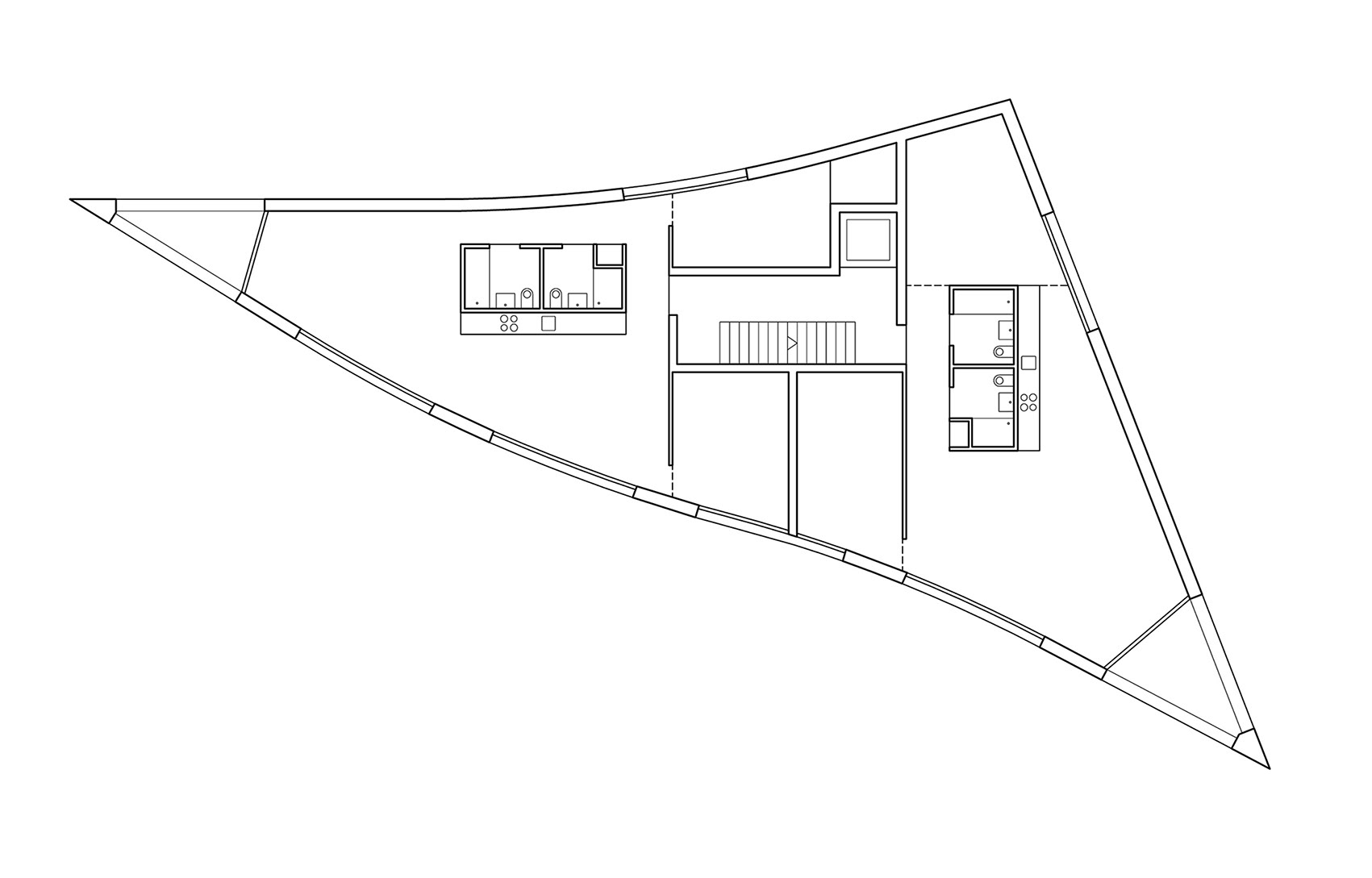
Personeni Raffaele Architectes©
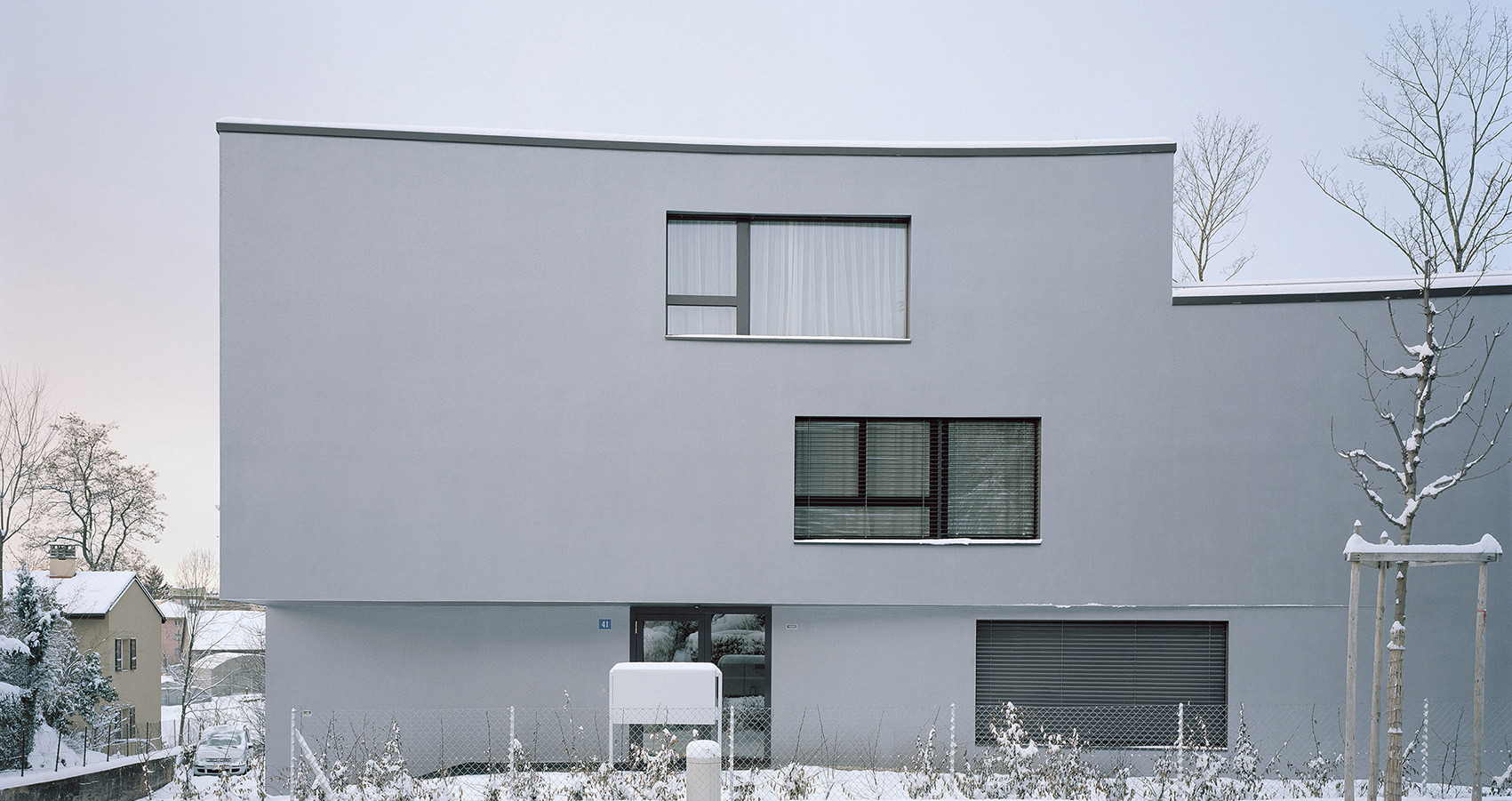
Personeni Raffaele Architectes©
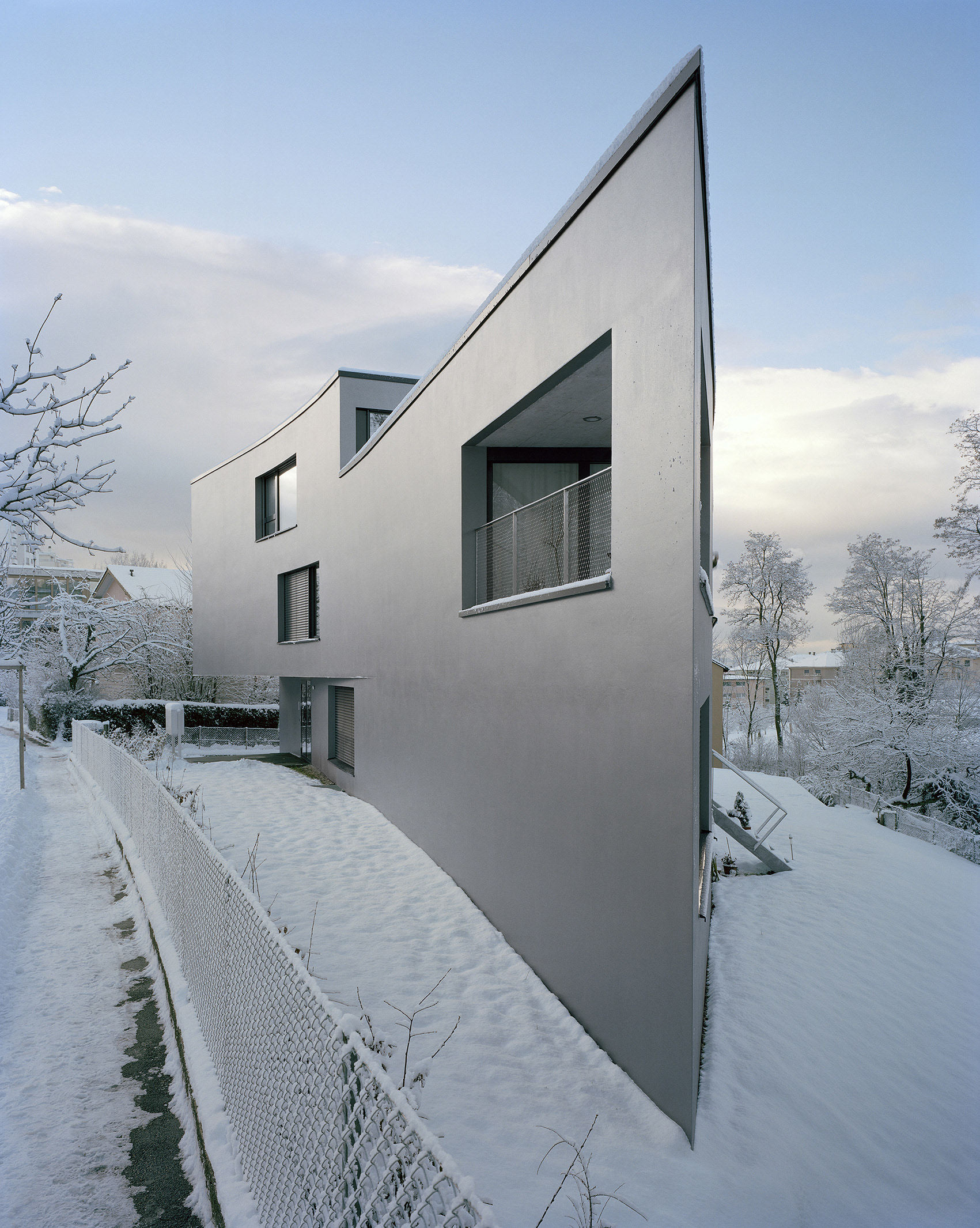
Personeni Raffaele Architectes©
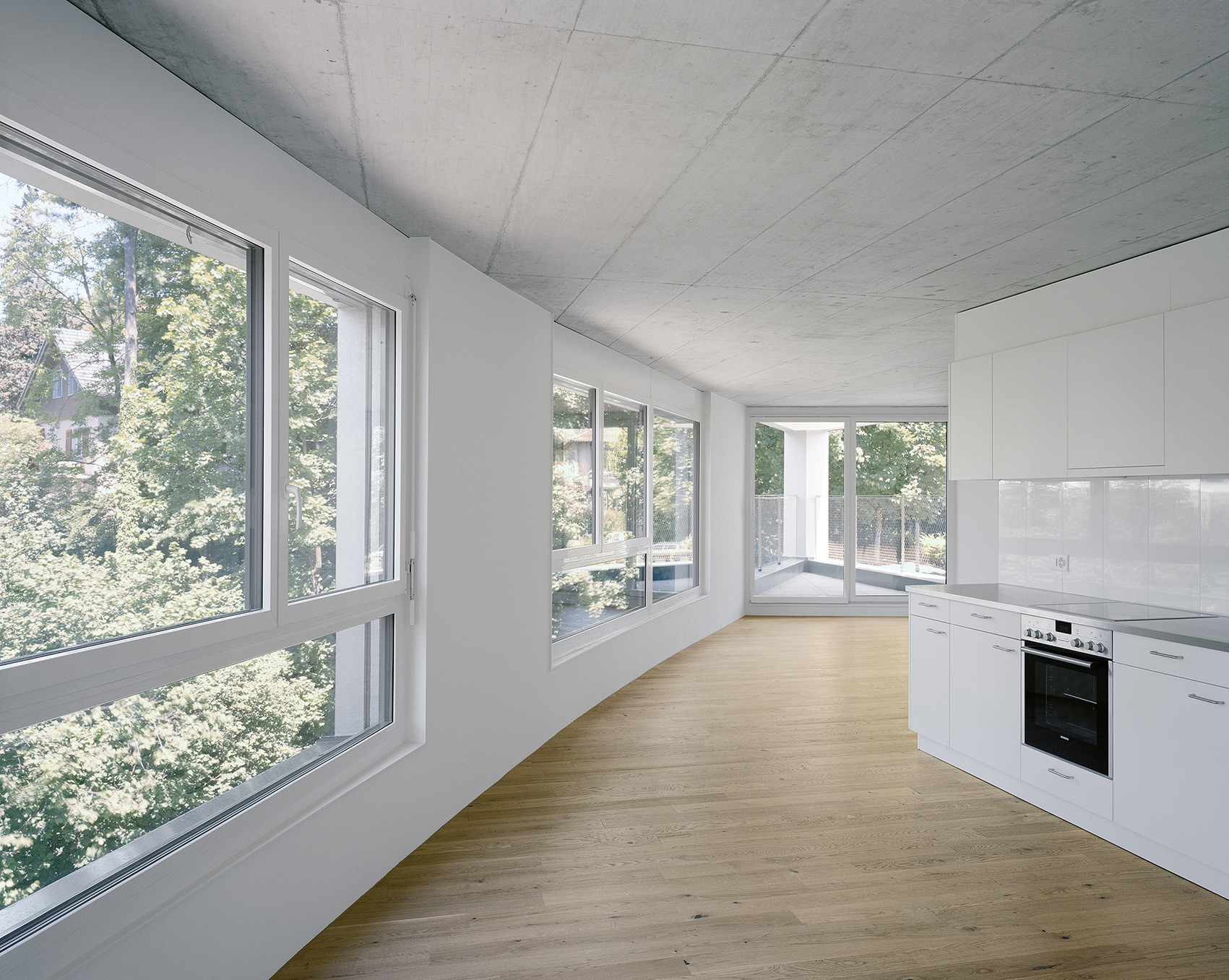
Personeni Raffaele Architectes©
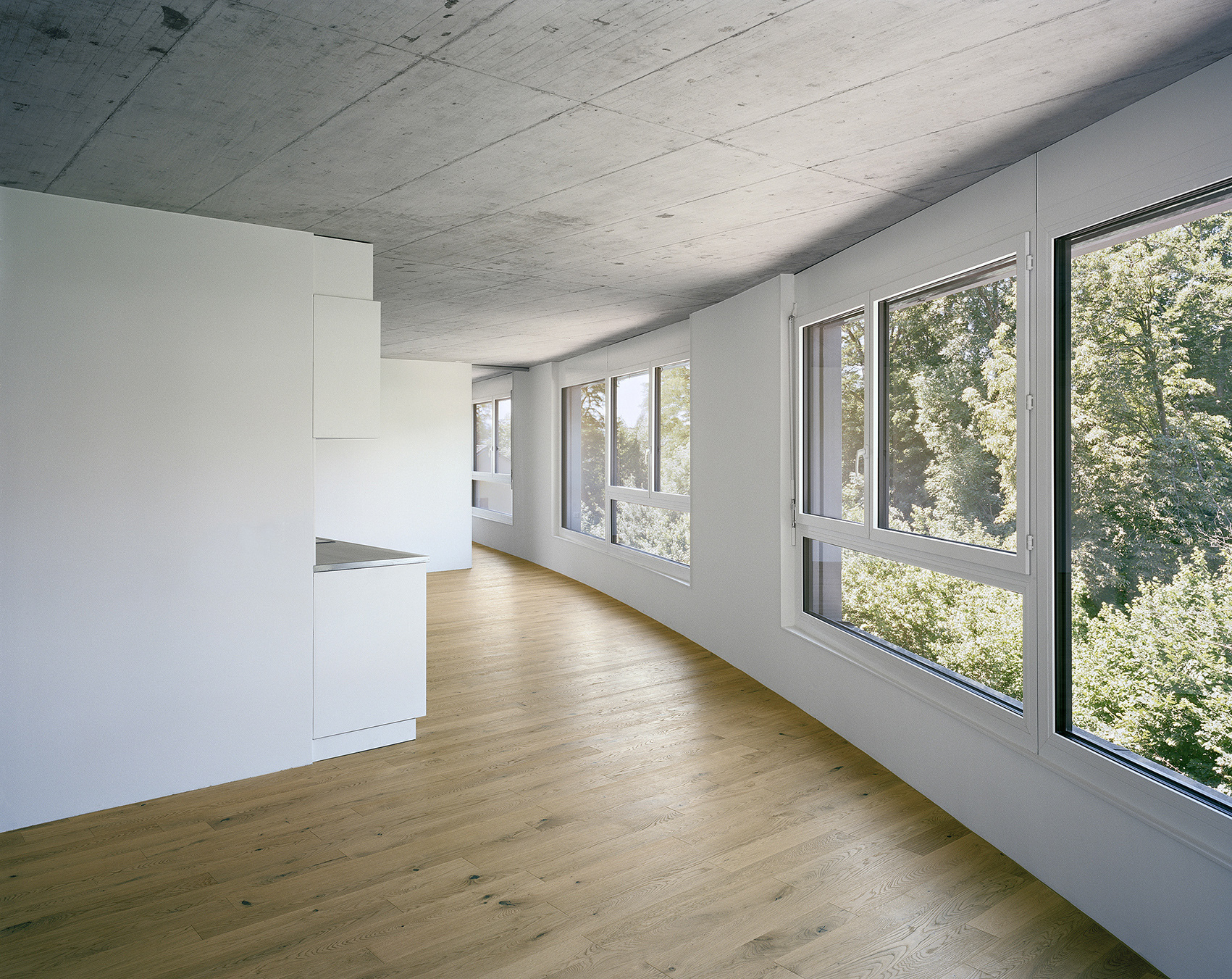
Personeni Raffaele Architectes©
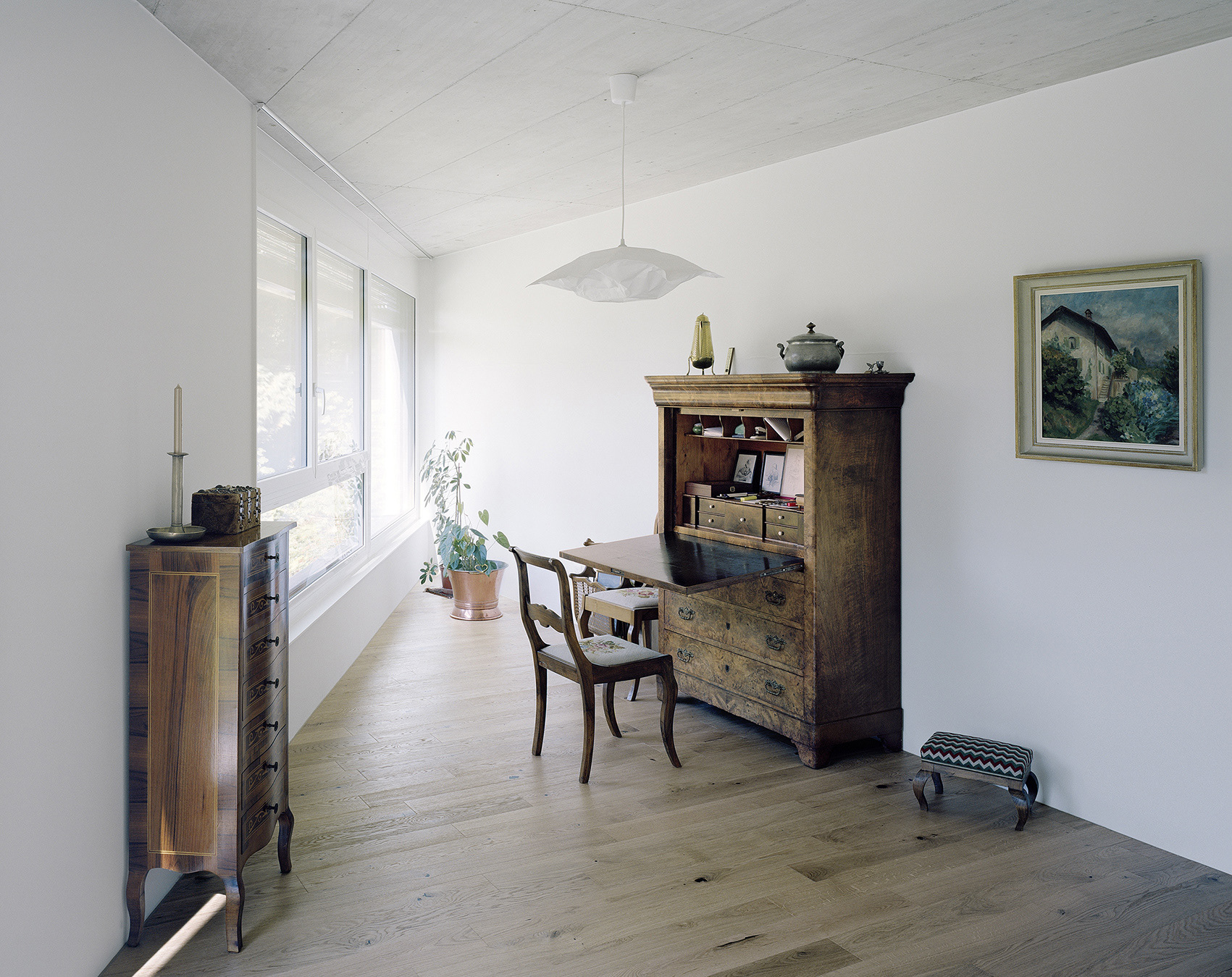
Personeni Raffaele Architectes©
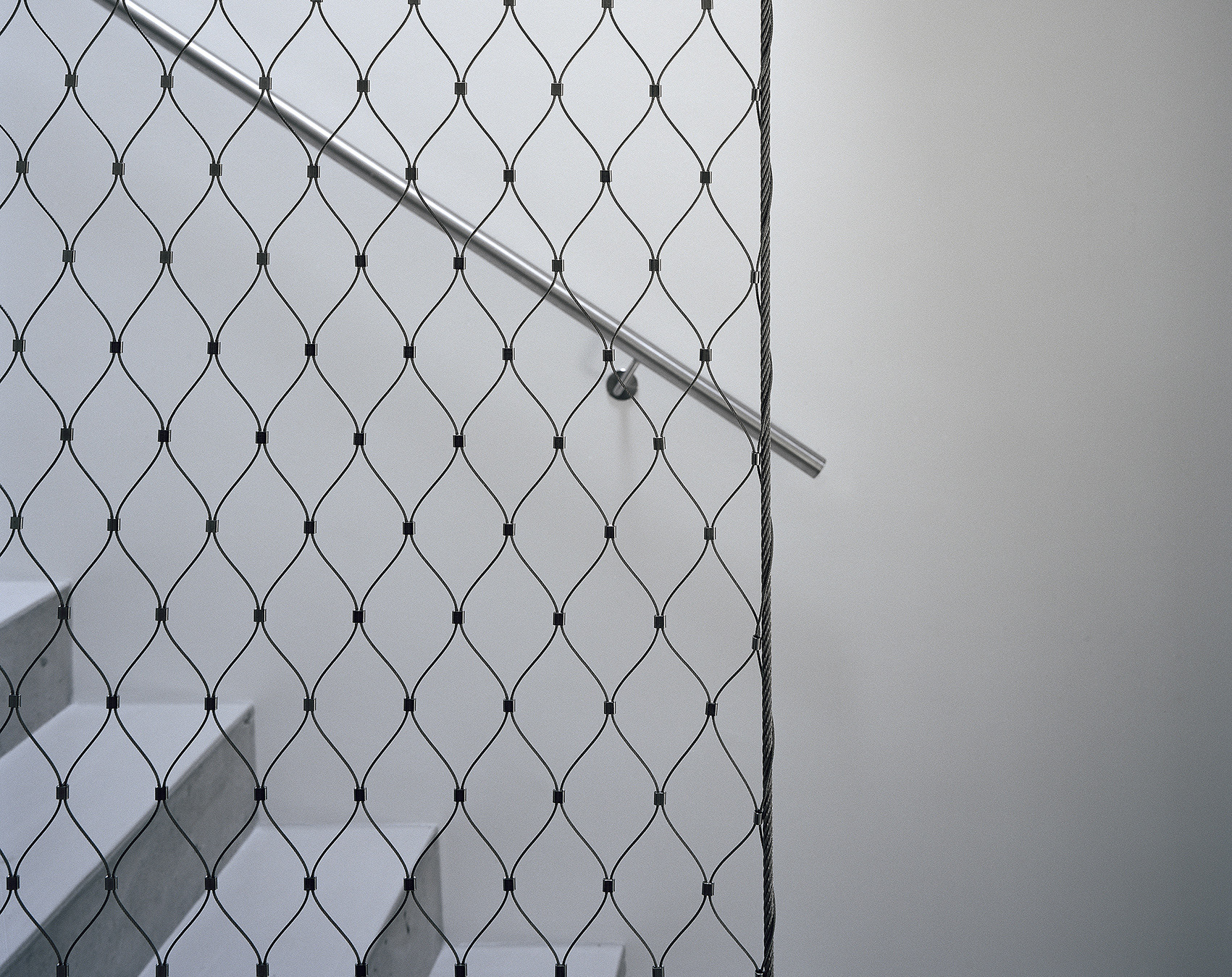
Personeni Raffaele Architectes©
This building is part of the effort to ‘’densify’’ the northern neighborhoods of Lausanne. It has a simple organization on three floors with two apartments on each level. Each apartment is unique in its configuration and each one has a particular “rapport” with its immediate environment. The street facing facade emphasizes the gentle curve of the Av. du Temple street, where as the wavy line of the other facade has more to do with the river and the small grove, south of the building. The triangular shape of the project is directly related to a strict compliance with the zoning regulations. The penthouses on the last floor, benefits from two large terraces on both ends.
